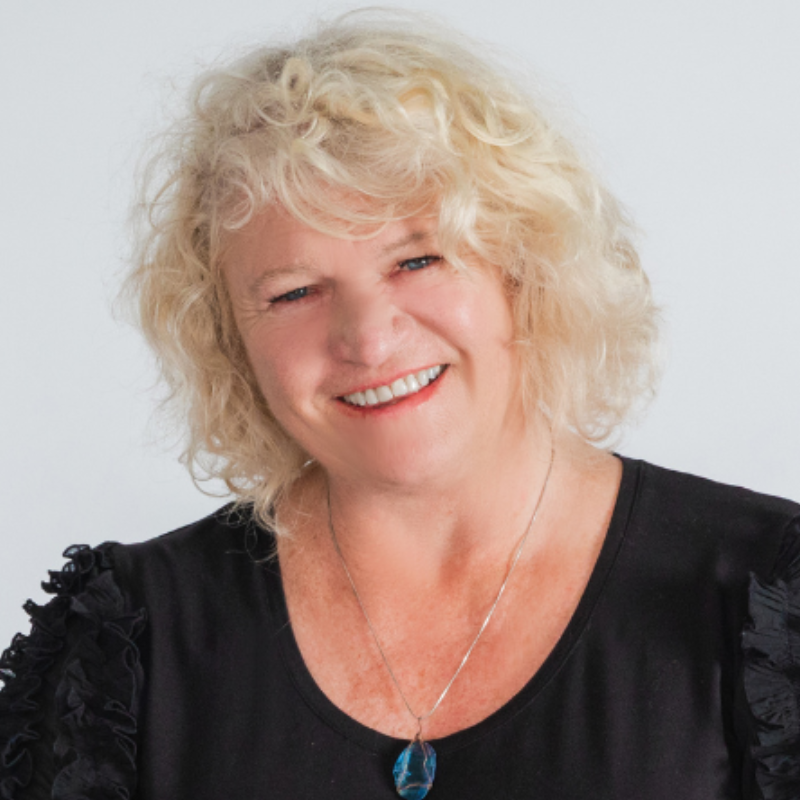$520,000
$524,000
0.8%For more information regarding the value of a property, please contact us for a free consultation.
1023 Crossing Way Nw WAY Cleveland, TN 37312
4 Beds
4 Baths
2,605 SqFt
Key Details
Sold Price $520,000
Property Type Single Family Home
Sub Type Single Family Residence
Listing Status Sold
Purchase Type For Sale
Square Footage 2,605 sqft
Price per Sqft $199
Subdivision Benjamin Crest
MLS Listing ID 1501465
Sold Date 06/09/25
Style Other
Bedrooms 4
Full Baths 4
HOA Fees $8/ann
Year Built 2019
Lot Size 0.390 Acres
Acres 0.39
Lot Dimensions .39
Property Sub-Type Single Family Residence
Source Greater Chattanooga REALTORS®
Property Description
Beautiful 4 bedroom, 4 full bathroom home NW city limits off of Frontage Rd. Close to shopping, restaurants, and grocery stores and easy
access to I-75 interstate. 3 bedrooms and 2 full baths on the main level. Interior finishes include hand-scraped hardwood floors, porcelain and subway tiling, shaker cabinets, honed black granite countertops, and crown moulding. The large bonus room on the second level has a full bathroom and large closets could be used as a fourth bedroom. The lower level has a family room, laundry room with full bathroom plus a large storage closet. Covered deck off of the main level and patio off of the basement level.
Location
State TN
County Bradley
Area 0.39
Rooms
Basement Finished
Interior
Interior Features Ceiling Fan(s), Kitchen Island, Primary Downstairs, Vaulted Ceiling(s)
Heating Central
Cooling Ceiling Fan(s), Central Air
Flooring Carpet, Ceramic Tile, Hardwood
Fireplaces Number 1
Fireplaces Type Gas Log, Living Room
Fireplace Yes
Appliance Refrigerator, Microwave, Free-Standing Electric Range, Free-Standing Electric Oven
Heat Source Central
Laundry Lower Level
Exterior
Exterior Feature Other
Parking Features Basement, Circular Driveway, Driveway
Garage Spaces 2.0
Garage Description Attached, Basement, Circular Driveway, Driveway
Utilities Available Electricity Connected, Phone Connected, Water Connected
Roof Type Shingle
Porch Covered, Deck
Total Parking Spaces 2
Garage Yes
Building
Faces Paul Huff Parkway turn onto Frontage Road, Turn Left into Benjamin Crest. Go up the hill and turn right onto Crossing Way. House on Left.
Story Two
Foundation Block
Sewer Public Sewer
Water Public
Architectural Style Other
Structure Type Brick,HardiPlank Type
Schools
Elementary Schools Candy'S Creek Cherokee Elementary
Middle Schools Cleveland Middle
High Schools Cleveland High
Others
Senior Community No
Tax ID 033d D 005.00
Acceptable Financing Cash, Conventional, FHA, VA Loan
Listing Terms Cash, Conventional, FHA, VA Loan
Special Listing Condition Standard
Read Less
Want to know what your home might be worth? Contact us for a FREE valuation!

Our team is ready to help you sell your home for the highest possible price ASAP







