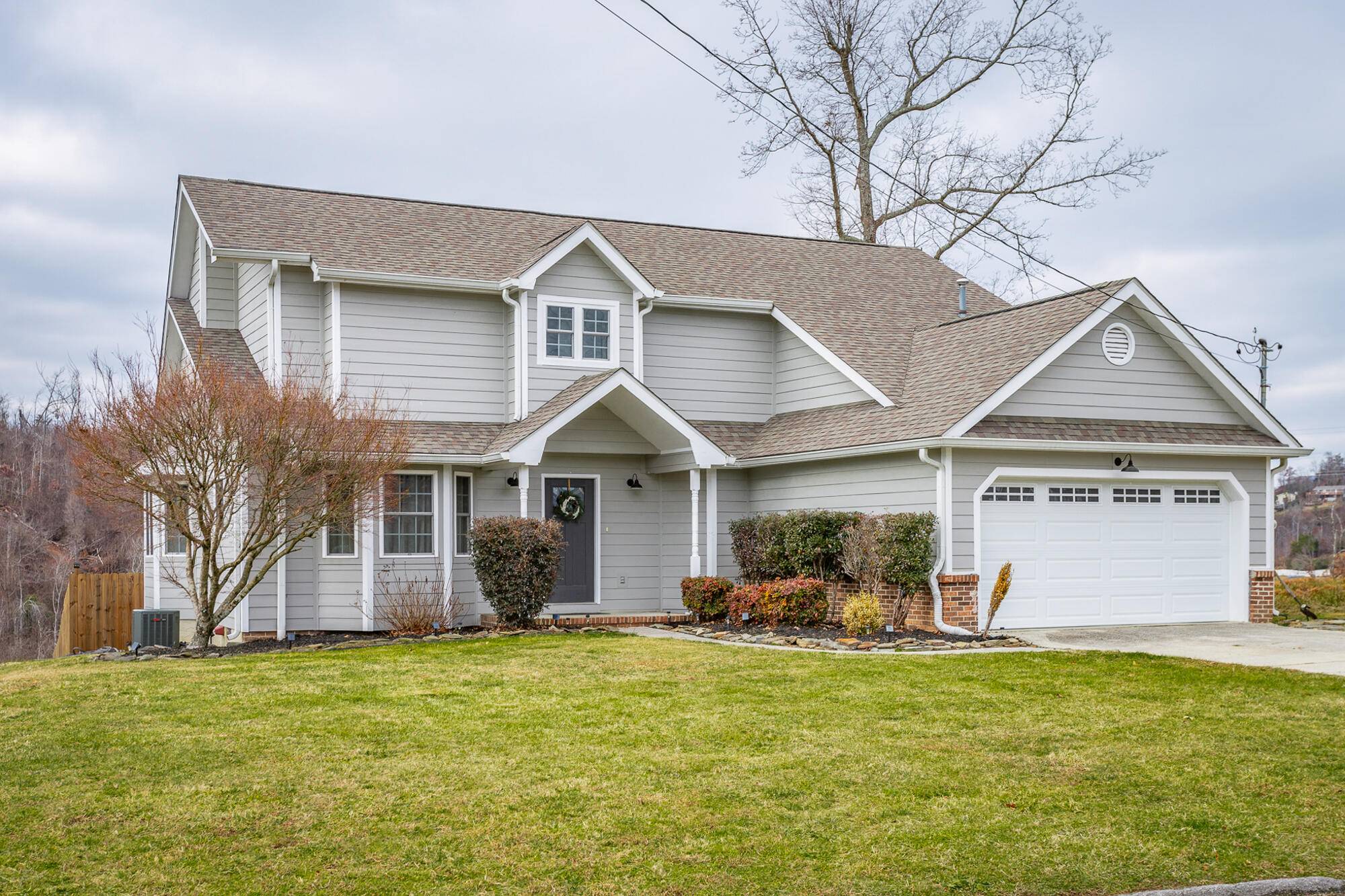$400,000
$400,000
For more information regarding the value of a property, please contact us for a free consultation.
8114 Fallen Maple DR Chattanooga, TN 37421
3 Beds
3 Baths
2,020 SqFt
Key Details
Sold Price $400,000
Property Type Single Family Home
Sub Type Single Family Residence
Listing Status Sold
Purchase Type For Sale
Square Footage 2,020 sqft
Price per Sqft $198
Subdivision Autumn Chase
MLS Listing ID 1505447
Sold Date 02/03/25
Bedrooms 3
Full Baths 2
Half Baths 1
Year Built 1990
Lot Dimensions 85.0X173.65
Property Sub-Type Single Family Residence
Source Greater Chattanooga REALTORS®
Property Description
This beautiful family home is conveniently located in a quiet neighborhood offering easy access to Hamilton place, Cambridge Square and the interstate. It sits with the spacious back porch facing the mountains giving you a spectacular sunset view every evening.
Enjoy plenty of outdoor space on this large lot featuring a finished privacy fence surrounding the back yard. The fence has two gates, one of which is big enough for a vehicle to pass through.
Inside, the front door opens up to an open entryway featuring a stunning split staircase, a spacious living room and a roomy kitchen. This home is perfect for entertaining with an airy, open design. It has a large master suite on the main floor featuring an en-suite bathroom and walk-in closet. The second floor has a split-level design with the right side holding two roomy bedrooms and a full bathroom. On the left is a flexible bonus room with a small nook.
Inside one of the upstairs bedroom closets is convenient attic access offering lots of extra storage. New water heater installed in 2023. Don't miss the chance to make this exceptional property your own!
Location
State TN
County Hamilton
Rooms
Basement Crawl Space
Dining Room true
Interior
Interior Features High Ceilings, Open Floorplan, Primary Downstairs, Tub/shower Combo, Walk-In Closet(s)
Heating Electric
Cooling Central Air, Electric
Fireplaces Type Den, Family Room, Gas Log
Fireplace Yes
Appliance Gas Water Heater, Free-Standing Electric Range, Disposal, Dishwasher
Heat Source Electric
Laundry Laundry Closet
Exterior
Exterior Feature Other
Parking Features Garage Door Opener, Kitchen Level
Garage Spaces 2.0
Garage Description Attached, Garage Door Opener, Kitchen Level
Community Features None
Utilities Available Cable Available, Electricity Available, Phone Available
Roof Type Shingle
Porch Deck, Patio
Total Parking Spaces 2
Garage Yes
Building
Lot Description Gentle Sloping, Level
Faces STANDIFER GAP to AUTUMN CHASE. LEFT ON FALLEN MAPLE.
Story Multi/Split, Two
Foundation Block
Sewer Septic Tank
Water Public
Structure Type Other
Schools
Elementary Schools Wolftever Elementary
Middle Schools Ooltewah Middle
High Schools Ooltewah
Others
Senior Community No
Tax ID 150a C 065
Acceptable Financing Cash, Conventional, FHA, VA Loan
Listing Terms Cash, Conventional, FHA, VA Loan
Read Less
Want to know what your home might be worth? Contact us for a FREE valuation!

Our team is ready to help you sell your home for the highest possible price ASAP





