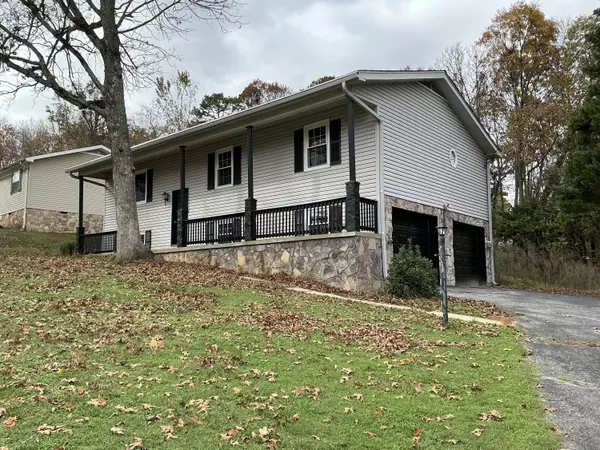$210,000
$210,000
For more information regarding the value of a property, please contact us for a free consultation.
7221 Hydrus DR Harrison, TN 37341
3 Beds
2 Baths
2,007 SqFt
Key Details
Sold Price $210,000
Property Type Single Family Home
Sub Type Single Family Residence
Listing Status Sold
Purchase Type For Sale
Square Footage 2,007 sqft
Price per Sqft $104
Subdivision Moon Shadows
MLS Listing ID 1504056
Sold Date 12/18/24
Bedrooms 3
Full Baths 2
Originating Board Greater Chattanooga REALTORS®
Year Built 1977
Lot Size 0.300 Acres
Acres 0.3
Lot Dimensions 100X130
Property Description
Large brick home on nice lot on quiet street in Harrison. This three bedroom two bath home is a split foyer plan with 3 bedrooms and two full baths on the main level along with living room, dining area, kitchen and sunroom. There is a den with fireplace and laundry room in basement along with large two car garage. The home had been remodeled and has had a leak from the refrigerator water line - which has caused sheet rock and floor covering to be removed in upstairs living room, dining room, kitchen, hall bath and part of hallway - along with basement den and laundry. This home is being sold ''AS IS'' with no warranty except for title. Good opportunity to restore this home and have still have equity.
Location
State TN
County Hamilton
Area 0.3
Rooms
Basement Finished, Partial
Interior
Interior Features Eat-in Kitchen, Tub/shower Combo
Heating Central
Cooling Central Air
Fireplace No
Appliance Refrigerator, Microwave, Free-Standing Electric Range, Electric Water Heater, Dishwasher
Heat Source Central
Laundry Gas Dryer Hookup, Washer Hookup
Exterior
Exterior Feature None
Parking Features Driveway, Garage, Garage Faces Side
Garage Spaces 2.0
Garage Description Attached, Driveway, Garage, Garage Faces Side
Utilities Available Electricity Connected, Water Connected
Roof Type Shingle
Porch Porch
Total Parking Spaces 2
Garage Yes
Building
Faces Hwy 58 N / Left on Birchwood Pike / Right on Hydrus
Foundation Block
Sewer Septic Tank
Water Public
Structure Type Brick,Other
Schools
Elementary Schools Snow Hill Elementary
Middle Schools Brown Middle
High Schools Central High School
Others
Senior Community No
Tax ID 085e B 041
Acceptable Financing Cash, Conventional
Listing Terms Cash, Conventional
Special Listing Condition Personal Interest
Read Less
Want to know what your home might be worth? Contact us for a FREE valuation!

Our team is ready to help you sell your home for the highest possible price ASAP





