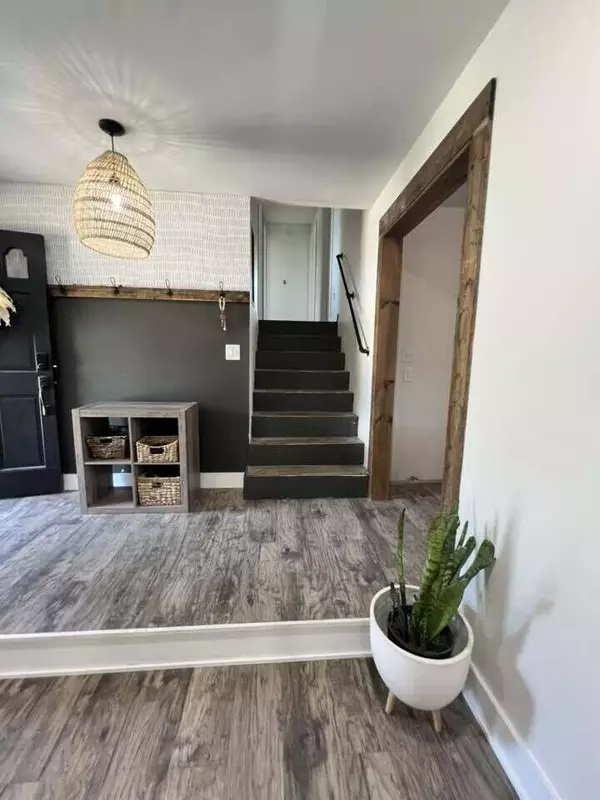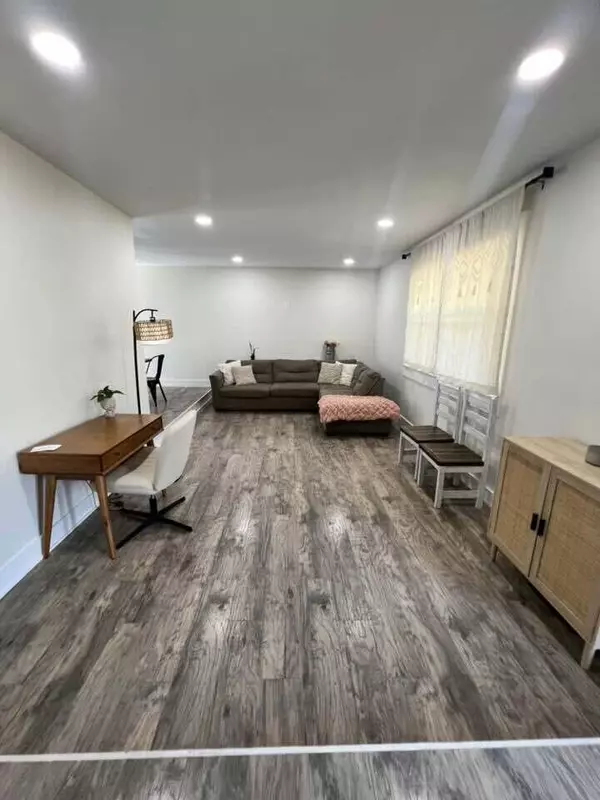$305,000
$299,999
1.7%For more information regarding the value of a property, please contact us for a free consultation.
9101 Villagewood DR Harrison, TN 37341
3 Beds
2 Baths
1,617 SqFt
Key Details
Sold Price $305,000
Property Type Single Family Home
Sub Type Single Family Residence
Listing Status Sold
Purchase Type For Sale
Square Footage 1,617 sqft
Price per Sqft $188
Subdivision River Oaks #1
MLS Listing ID 1395275
Sold Date 12/10/24
Bedrooms 3
Full Baths 2
Originating Board Greater Chattanooga REALTORS®
Year Built 1952
Lot Size 0.340 Acres
Acres 0.34
Lot Dimensions 125X115
Property Description
Charming Split-Level Home with Farmhouse Flair in a Peaceful Neighborhood
Welcome to 9101 Villagewood Drive - This 3-bedroom, 2-bathroom residence seamlessly combines modern amenities with rustic farmhouse charm. Just 5 minutes from Harrison schools and 15 minutes to downtown, Gunbarrel, and Harrison Bay, you'll enjoy both convenience and tranquility. Inside, you'll find rustic laminate flooring, an eye-catching statement wall in the entryway, and updated light fixtures throughout. The spacious living room with recessed lighting flows into a fully remodeled kitchen featuring open shelving, a breakfast bar, and modern fixtures. As an added bonus, a brand-new KitchenAid Dishwasher has just been installed, making everyday tasks easier and more efficient.
Downstairs, two versatile bonus rooms provide extra space for a home office or additional living area. Outdoors, the back deck is perfect for grilling and entertaining, while the large corner lot is enclosed by a soon-to-be-completed privacy fence, complemented by fresh landscaping and an EPB-installed spotlight for evening ambiance.
Practical updates include a new water heater, craftsman molding, and a smart lock on the front door for added convenience. With ample parking, two nearby boat ramps, and a new community center, this home offers even more appeal. Plus, the lake is within walking distance—ideal for outdoor enthusiasts. To top it off, A BRAND NEW ROOF was installed on September 17th! Don't miss your chance to own this charming home. Schedule a tour today!
Location
State TN
County Hamilton
Area 0.34
Rooms
Family Room Yes
Basement Finished, Partial, Unfinished
Dining Room true
Interior
Interior Features En Suite, High Speed Internet, Separate Dining Room, Separate Shower, Tub/shower Combo
Heating Central, Electric
Cooling Central Air, Electric
Flooring Luxury Vinyl, Tile
Fireplace No
Window Features Insulated Windows,Vinyl Frames
Appliance Refrigerator, Free-Standing Electric Range, Electric Water Heater, Dishwasher
Heat Source Central, Electric
Laundry Electric Dryer Hookup, Gas Dryer Hookup, Washer Hookup
Exterior
Exterior Feature Rain Gutters
Parking Features Basement, Garage Faces Side, Off Street
Garage Spaces 1.0
Garage Description Attached, Basement, Garage Faces Side, Off Street
Utilities Available Cable Available, Electricity Available, Phone Available
Roof Type Shingle
Porch Deck, Patio, Porch, Porch - Covered
Total Parking Spaces 1
Garage Yes
Building
Lot Description Corner Lot, Level
Faces From Chattnooga travel north on I-75 and take the Decatur exit traveling north on Highway 58. Make a lt onto to Tyner Rd, lt onto Easter and property is on the corner of Easter and Villagewood
Story Tri-Level
Foundation Block
Sewer Septic Tank
Water Public
Structure Type Brick,Stucco,Other
Schools
Elementary Schools Harrison Elementary
Middle Schools Brown Middle
High Schools Central High School
Others
Senior Community No
Tax ID 112o E 031
Security Features Smoke Detector(s)
Acceptable Financing Cash, Conventional, FHA, VA Loan
Listing Terms Cash, Conventional, FHA, VA Loan
Special Listing Condition Agent Owned
Read Less
Want to know what your home might be worth? Contact us for a FREE valuation!

Our team is ready to help you sell your home for the highest possible price ASAP





