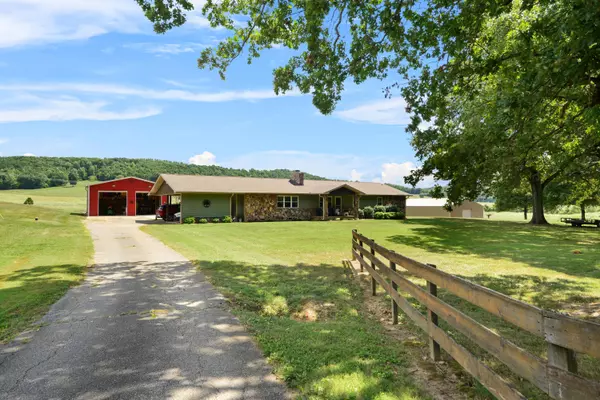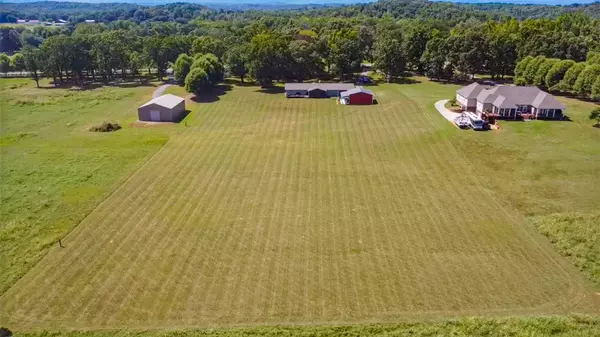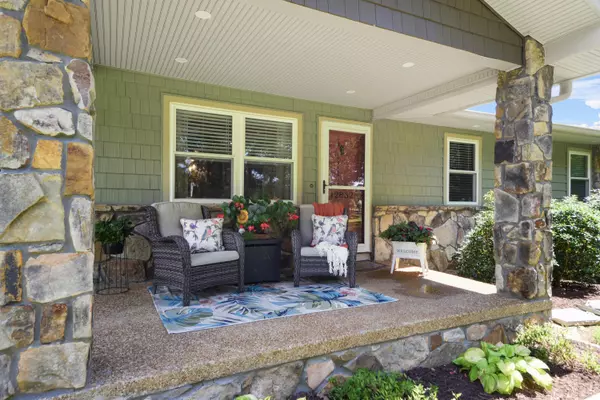$592,600
$585,000
1.3%For more information regarding the value of a property, please contact us for a free consultation.
12832 Birchwood PIKE Harrison, TN 37341
4 Beds
2 Baths
2,072 SqFt
Key Details
Sold Price $592,600
Property Type Single Family Home
Sub Type Single Family Residence
Listing Status Sold
Purchase Type For Sale
Square Footage 2,072 sqft
Price per Sqft $286
MLS Listing ID 1502664
Sold Date 12/05/24
Bedrooms 4
Full Baths 2
Originating Board Greater Chattanooga REALTORS®
Year Built 1983
Lot Size 5.000 Acres
Acres 5.0
Lot Dimensions 287 x 775
Property Description
UNDER CONTRACT - OPEN HOUSE CANCELLED. Welcome to your Dream Home out in, ''The Country'' This property truly has it all - the perfect balance of modern comfort and peaceful seclusion. Imagine waking up to the sound of nature in your updated 4 bedroom, 2 bathroom home that sits on 5 beauitful Tennessee acres on the ourskirts of Chattanooga. If you want the peace & quiet this world has to offer, this is IT! Home has been maticulously taken care of by the owners. This OPEN floor plan is all on 1 level & easily to manuver for the rest of your life. The kitchen has been opened up to the family room so you can maximize family time and entertainings on the Holidays coming up. You'll also enjoy your coffee in the mornings or afternoons on your screened in porch overlooking the beauitful landscape of TN. Need a man cave? Enjoy your Amazing 30 x 30 garage outside to give any person in your life extrac space to enjoy thier hobbies with all that extra time you have on the weekends or retirement. Come call this HOME before someone else does.
Location
State TN
County Hamilton
Area 5.0
Rooms
Dining Room true
Interior
Interior Features Low Flow Plumbing Fixtures, Open Floorplan, Pantry, Primary Downstairs, Separate Dining Room, Tub/shower Combo
Heating Central, Electric
Cooling Central Air, Electric
Flooring Tile, Vinyl
Fireplaces Number 1
Fireplaces Type Living Room, Wood Burning
Fireplace Yes
Window Features Vinyl Frames
Appliance Oven, Electric Water Heater, Electric Range, Dishwasher
Heat Source Central, Electric
Exterior
Exterior Feature Other
Parking Features Driveway
Carport Spaces 2
Garage Description Driveway
Community Features None
Utilities Available Electricity Available, Phone Available, Underground Utilities
Roof Type Shingle
Porch Deck, Patio
Garage No
Building
Lot Description Level, Rural
Faces Hwy 58N left on Birchwood Pk, property is on your right.
Story One
Foundation Block
Sewer Septic Tank
Water Well
Additional Building Outbuilding
Structure Type Stone,Vinyl Siding,Other
Schools
Elementary Schools Snow Hill Elementary
Middle Schools Hunter Middle
High Schools Central High School
Others
Senior Community No
Tax ID 043 011.14
Security Features Smoke Detector(s)
Acceptable Financing Cash, Conventional, VA Loan, Owner May Carry
Listing Terms Cash, Conventional, VA Loan, Owner May Carry
Read Less
Want to know what your home might be worth? Contact us for a FREE valuation!

Our team is ready to help you sell your home for the highest possible price ASAP





