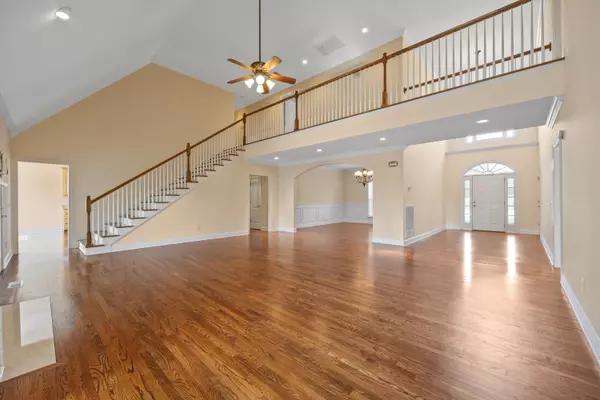$813,000
$824,000
1.3%For more information regarding the value of a property, please contact us for a free consultation.
7228 River Run Dr DR Chattanooga, TN 37416
3 Beds
5 Baths
5,800 SqFt
Key Details
Sold Price $813,000
Property Type Single Family Home
Sub Type Single Family Residence
Listing Status Sold
Purchase Type For Sale
Square Footage 5,800 sqft
Price per Sqft $140
Subdivision Eagle Bluff/River Run
MLS Listing ID 1500160
Sold Date 11/26/24
Bedrooms 3
Full Baths 4
Half Baths 1
HOA Fees $20/ann
Originating Board Greater Chattanooga REALTORS®
Year Built 2006
Lot Size 0.480 Acres
Acres 0.48
Property Description
Welcome to your new home at Eagle Bluff/River Run. This stunning residence features three bedrooms, plus a bonus room, and 4.5 bathrooms. As you step inside, you'll be welcomed by the expansive great room and dining area, which flow seamlessly into the beautiful, oversized climate-controlled sunroom. This lovely addition overlooks the spacious backyard, providing a perfect view of Chickamauga Lake that you can enjoy during the winter months. Primary bedroom is on the main level with a door leading out to the sunroom that will be used constantly by your family. The possibilities for are endless. The basement has been fully finished, offering 1,600 square feet of entertaining space, complete with a kitchen, refrigerator and stove included. There is room to add a wall for an extra bedroom. All bedrooms are generously sized and offer plenty of closet space. Plus a spacoius bonus room that can be used as a guest room or playroom/media room. This is a multi- generational home with sperate entrance for all to have privacy and space. Conveniently located just 20 minutes from downtown, and close to Chattanooga Yacht Club and several boat ramps. Make your appointment and see this beautiful home today.
Location
State TN
County Hamilton
Area 0.48
Rooms
Basement Finished, Full
Interior
Interior Features Breakfast Room, Cathedral Ceiling(s), Ceiling Fan(s), En Suite, Entrance Foyer, Granite Counters, Pantry, Separate Dining Room, Separate Shower, Soaking Tub, Vaulted Ceiling(s), Walk-In Closet(s)
Heating Central, Natural Gas
Cooling Ceiling Fan(s), Electric, Multi Units
Flooring Carpet, Hardwood, Tile
Fireplaces Type Gas Log, Great Room
Fireplace Yes
Window Features Blinds
Appliance Stainless Steel Appliance(s), Microwave, Free-Standing Electric Range, Electric Water Heater, Disposal, Dishwasher
Heat Source Central, Natural Gas
Laundry Laundry Room
Exterior
Exterior Feature None
Parking Features Driveway, Garage Door Opener, Garage Faces Side
Garage Spaces 2.0
Garage Description Attached, Driveway, Garage Door Opener, Garage Faces Side
Utilities Available Electricity Connected, Natural Gas Connected, Sewer Connected, Water Connected
View Trees/Woods, Water
Roof Type Shingle
Porch Deck, Porch - Screened
Total Parking Spaces 2
Garage Yes
Building
Lot Description Gentle Sloping
Faces Hwy 58 N to N. Hickory Valley Rd., Left on Vincent Rd., Right on River Run Dr. Proceed 1 mile, house on the right.
Story Three Or More
Foundation Concrete Perimeter
Sewer Public Sewer
Water Public
Structure Type Brick
Schools
Elementary Schools Harriman Elementary
Middle Schools Brown Middle
High Schools Central High School
Others
Senior Community No
Tax ID 102i D 005
Security Features Security System
Acceptable Financing Cash, Conventional
Listing Terms Cash, Conventional
Read Less
Want to know what your home might be worth? Contact us for a FREE valuation!

Our team is ready to help you sell your home for the highest possible price ASAP





