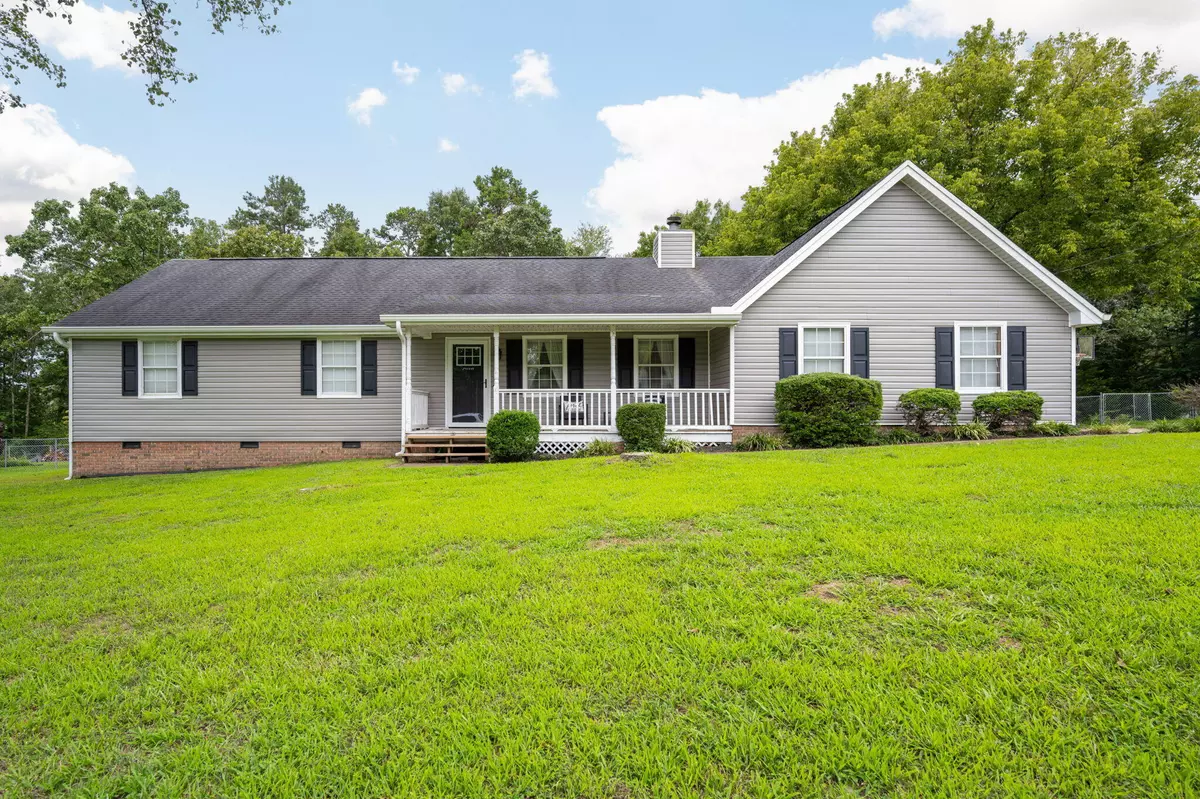$270,000
$315,000
14.3%For more information regarding the value of a property, please contact us for a free consultation.
7016 Cedar Crest CIR Harrison, TN 37341
3 Beds
2 Baths
1,437 SqFt
Key Details
Sold Price $270,000
Property Type Single Family Home
Sub Type Single Family Residence
Listing Status Sold
Purchase Type For Sale
Square Footage 1,437 sqft
Price per Sqft $187
Subdivision Savannah Ests
MLS Listing ID 1396816
Sold Date 10/09/24
Bedrooms 3
Full Baths 2
Originating Board Greater Chattanooga REALTORS®
Year Built 1989
Lot Size 0.370 Acres
Acres 0.37
Lot Dimensions 116X138.41
Property Description
Be prepared to fall in love with this beautifully updated 3 bedroom, 2 bath home! Pride of home ownership shines with updates in almost every room! Fresh paint, carpet and flooring will make you feel at home. In addition, the crawl space has been encapsulated for added peace of mind. The outside is also a dream, with a fenced yard, new siding and gutters with leaf guards. Make an appointment for your private showing today!
Location
State TN
County Hamilton
Area 0.37
Rooms
Basement Crawl Space
Interior
Interior Features En Suite, Granite Counters, High Speed Internet, Open Floorplan, Primary Downstairs, Tub/shower Combo
Heating Central, Electric
Cooling Central Air, Electric
Flooring Carpet, Hardwood, Luxury Vinyl, Plank
Fireplaces Number 1
Fireplaces Type Den, Family Room, Gas Log, Gas Starter
Fireplace Yes
Window Features Vinyl Frames
Appliance Microwave, Electric Water Heater, Dishwasher
Heat Source Central, Electric
Laundry Electric Dryer Hookup, Gas Dryer Hookup, Laundry Room, Washer Hookup
Exterior
Parking Features Garage Door Opener, Garage Faces Side
Garage Spaces 2.0
Garage Description Attached, Garage Door Opener, Garage Faces Side
Utilities Available Cable Available, Electricity Available
Roof Type Shingle
Porch Deck, Patio, Porch
Total Parking Spaces 2
Garage Yes
Building
Lot Description Gentle Sloping
Faces HYW 58 NORTH, LEFT MCDANIEL RD, LEFT BRAMLETT, RIGHT KEVIN, RIGHT FOREST POND. LEFT CEDAR CREST CIR
Story One
Foundation Block
Sewer Septic Tank
Water Public
Structure Type Vinyl Siding,Other
Schools
Elementary Schools Snow Hill Elementary
Middle Schools Brown Middle
High Schools Central High School
Others
Senior Community No
Tax ID 085k C 012
Security Features Smoke Detector(s)
Acceptable Financing Cash, Conventional, FHA, USDA Loan, VA Loan, Owner May Carry
Listing Terms Cash, Conventional, FHA, USDA Loan, VA Loan, Owner May Carry
Read Less
Want to know what your home might be worth? Contact us for a FREE valuation!

Our team is ready to help you sell your home for the highest possible price ASAP





