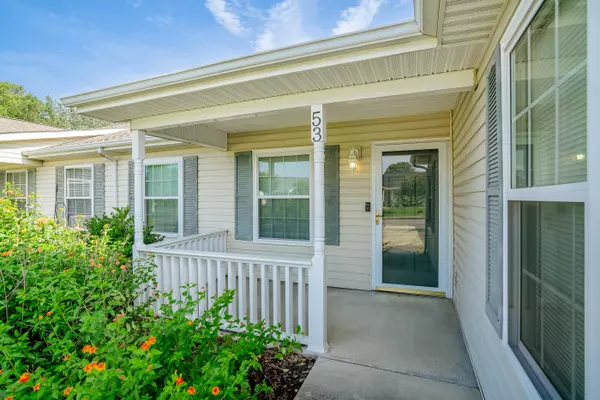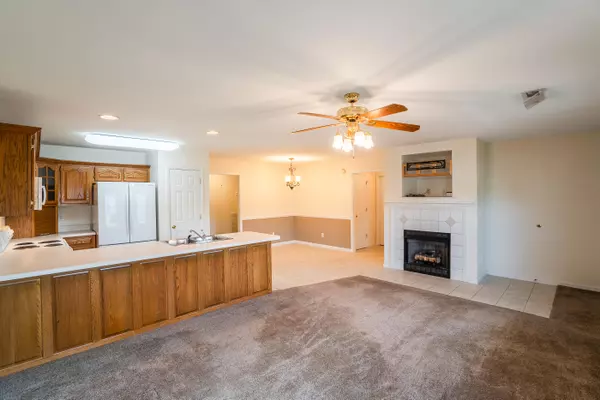$230,000
$235,000
2.1%For more information regarding the value of a property, please contact us for a free consultation.
53 Flagstone DR Rossville, GA 30741
2 Beds
4 Baths
1,200 SqFt
Key Details
Sold Price $230,000
Property Type Townhouse
Sub Type Townhouse
Listing Status Sold
Purchase Type For Sale
Square Footage 1,200 sqft
Price per Sqft $191
Subdivision Dogwood Place
MLS Listing ID 1396708
Sold Date 09/13/24
Style Contemporary
Bedrooms 2
Full Baths 2
Half Baths 2
HOA Fees $40/mo
Originating Board Greater Chattanooga REALTORS®
Year Built 2000
Lot Size 3,920 Sqft
Acres 0.09
Lot Dimensions 33X121
Property Description
Welcome to this lovely 2 bedroom, 2 bath townhome in the coveted Dogwood Place Subdivision conveniently located minutes from Cloud Springs Rd, Battlefield Pkwy, Costco, and restaurants galore. This amazing townhouse offers a spacious open floor plan, as well as a cozy gas fireplace, spacious pantry, relaxing enclosed patio, and an extended kitchen bar for additional entertaining space. The master suite boasts a retreat with a walk-in closet. Plus, there is a one car garage with attic storage. You will love the friendly community and leisure walks around the subdivision. You don't want to miss this.
Location
State GA
County Catoosa
Area 0.09
Rooms
Basement None
Interior
Interior Features Open Floorplan, Pantry, Primary Downstairs, Tub/shower Combo, Walk-In Closet(s)
Heating Central, Natural Gas
Cooling Central Air
Flooring Carpet, Tile, Vinyl
Fireplaces Number 1
Fireplaces Type Gas Log, Living Room
Fireplace Yes
Window Features Vinyl Frames
Appliance Refrigerator, Microwave, Free-Standing Electric Range, Electric Water Heater, Disposal, Dishwasher
Heat Source Central, Natural Gas
Laundry Laundry Room
Exterior
Garage Garage Faces Front, Kitchen Level
Garage Spaces 1.0
Garage Description Garage Faces Front, Kitchen Level
Utilities Available Cable Available, Electricity Available, Sewer Connected, Underground Utilities
Roof Type Shingle
Porch Porch, Porch - Screened
Total Parking Spaces 1
Garage Yes
Building
Lot Description Level
Faces 75 South to US 41 turn right onto US 41 Ringgold Road, left onto South Max Smith Road at the traffic circle and take the first exit onto Steele Road, left on Lakeview Drive, left onto Flagstone
Story One
Foundation Slab
Water Public
Architectural Style Contemporary
Structure Type Brick,Vinyl Siding
Schools
Elementary Schools Westwood Elementary
Middle Schools Lakeview Middle
High Schools Lakeview-Ft. Oglethorpe
Others
Senior Community No
Tax ID 0002k-00200-C
Acceptable Financing Cash, Conventional, FHA, VA Loan
Listing Terms Cash, Conventional, FHA, VA Loan
Special Listing Condition Trust
Read Less
Want to know what your home might be worth? Contact us for a FREE valuation!

Our team is ready to help you sell your home for the highest possible price ASAP






