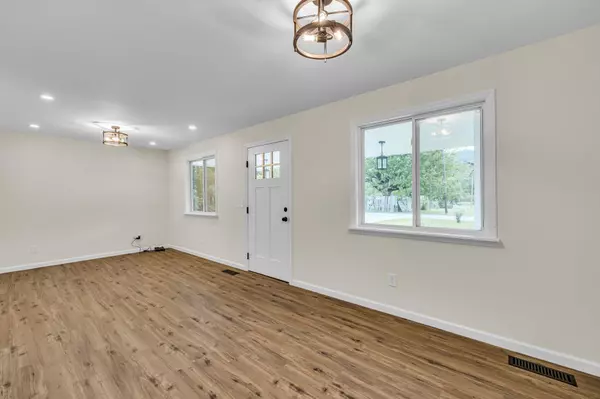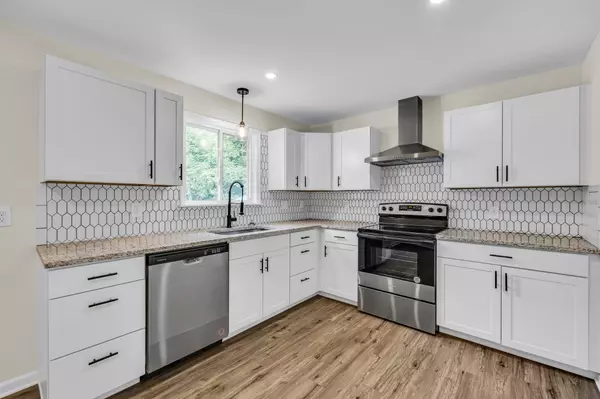$280,000
$275,000
1.8%For more information regarding the value of a property, please contact us for a free consultation.
5425 Watkins ST Ooltewah, TN 37363
3 Beds
2 Baths
1,248 SqFt
Key Details
Sold Price $280,000
Property Type Single Family Home
Sub Type Single Family Residence
Listing Status Sold
Purchase Type For Sale
Square Footage 1,248 sqft
Price per Sqft $224
MLS Listing ID 1395996
Sold Date 09/30/24
Bedrooms 3
Full Baths 2
Originating Board Greater Chattanooga REALTORS®
Year Built 1964
Lot Size 0.300 Acres
Acres 0.3
Lot Dimensions 100X150
Property Description
Discover this gem in the heart of Ooltewah! This beautifully renovated 3-bedroom, 2-bathroom home offers the perfect blend of modern convenience and classic charm. From top to bottom, inside and out, every detail has been meticulously upgraded, ensuring comfort and peace of mind for years to come.
Step inside to experience the new flooring, doors, kitchen, and bathrooms—all designed to evoke a fresh, new construction feel without the premium price tag. Located conveniently close to upscale dining, shopping, fitness centers, and Collegedale park, this home promises a lifestyle of convenience and leisure.
Indulge in relaxation within the expansive Master suite, complete with a full bath and an oversized closet perfect for all your wardrobe needs. The updated kitchen invites culinary delights with new cabinets, granite countertops, and stainless steel appliances, making every meal preparation a joy.
Outside, entertain guests on the spacious back deck while children and pets frolic in the large, level yard—a sanctuary of outdoor fun and relaxation.
If you crave affordable luxury and a home that's move-in ready, don't miss out. Schedule your private showing today and experience the epitome of modern living in Ooltewah!
Location
State TN
County Hamilton
Area 0.3
Rooms
Basement None
Interior
Interior Features Granite Counters, Open Floorplan, Primary Downstairs, Tub/shower Combo, Walk-In Closet(s)
Heating Central, Propane
Cooling Central Air
Flooring Luxury Vinyl, Plank
Fireplace No
Window Features Vinyl Frames
Appliance Electric Range, Dishwasher
Heat Source Central, Propane
Laundry Electric Dryer Hookup, Gas Dryer Hookup, Laundry Room, Washer Hookup
Exterior
Parking Features Off Street
Garage Description Off Street
Utilities Available Cable Available, Electricity Available, Phone Available
Roof Type Shingle
Porch Deck, Patio, Porch, Porch - Covered
Garage No
Building
Lot Description Level, Wooded
Faces I-75 south, take exit 11, turn left onto US-11/Us/64, turn right onto Ooltewah-Ringgold Road, turn right onto Ann Street, turn left onto Watkins Street, house is on the right.
Story One
Foundation Block
Sewer Septic Tank
Water Public
Additional Building Outbuilding
Structure Type Vinyl Siding
Schools
Elementary Schools Ooltewah Elementary
Middle Schools Ooltewah Middle
High Schools Ooltewah
Others
Senior Community No
Tax ID 131 095
Acceptable Financing Cash, Conventional, FHA, VA Loan, Owner May Carry
Listing Terms Cash, Conventional, FHA, VA Loan, Owner May Carry
Read Less
Want to know what your home might be worth? Contact us for a FREE valuation!

Our team is ready to help you sell your home for the highest possible price ASAP






