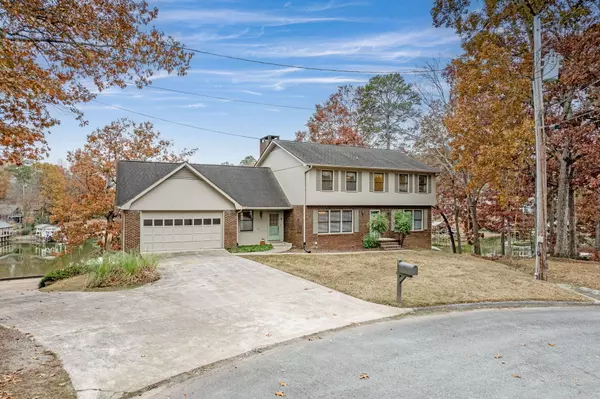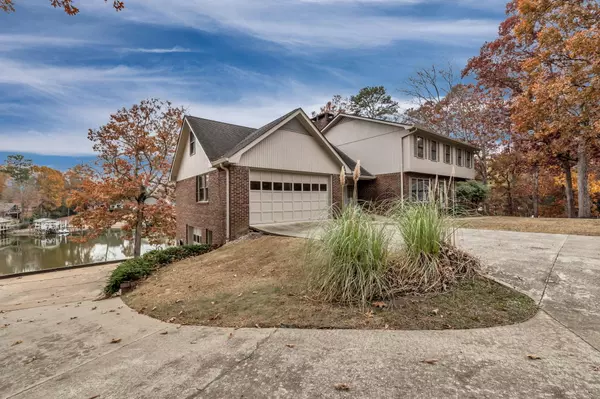$906,000
$975,000
7.1%For more information regarding the value of a property, please contact us for a free consultation.
8100 Pierpoint DR Harrison, TN 37341
4 Beds
4 Baths
4,355 SqFt
Key Details
Sold Price $906,000
Property Type Single Family Home
Sub Type Single Family Residence
Listing Status Sold
Purchase Type For Sale
Square Footage 4,355 sqft
Price per Sqft $208
Subdivision Island Point Ests
MLS Listing ID 1382919
Sold Date 09/19/24
Style Contemporary
Bedrooms 4
Full Baths 4
HOA Fees $8/ann
Originating Board Greater Chattanooga REALTORS®
Year Built 1976
Lot Size 0.470 Acres
Acres 0.47
Lot Dimensions 61.05X136.22
Property Description
*THIS HOME CURRENTLY HAS A 48 HOUR 1ST RIGHT OF REFUSAL HOME TO SELL CONTINGENCY* PLEASE CALL LISTING AGENTS. PLEASE ALLOW 2 DAYS RESPONSE WITH THE ESTATE ON OFFERS.
This exquisite home offers a seamless blend of charm and scenic beauty of Wolftever Creek off Hwy 58, Lake Chickamauga above Island Cove marina.
Nestled in the Cul De Sac at Island Point Estates along the water's edge. This one owner custom built estate, mostly all brick home, boasts captivating views and direct access to the waterfront. The property features a private dock, inviting you to enjoy the serene surroundings. There are 2 front entrances, one to the main level keeping room/den with a fireplace. To the rear left it a large laundry room that enters into the main level 2 car garage. To the back is a door entering onto the back porch balcony which is the width of the whole back of the home. Up one step is the eat in kitchen to include a in the wall professional Frigidaire oven and microwave. The island supports a down draft Jenn air stove and above the kitchen sink is framed with a large window overlooking the water. The countertops are granite with ample cabinetry. Off of the eat in kitchen is the formal dining room. The main entrance from the foyer is the formal living room. The main level level also offers a large bedroom and a full bathroom. Up the all hardwood stairway is the massive master suite the whole depth of the home. It offers a sitting area and another (2nd) wood-burning fireplace, a large master bath and huge walk in closet that extends to a storage area, that could be conditioned as expansion area over the garage. Down the hall from the master are 2 more large bedrooms and another full bathroom. All bedrooms are carpet.
**IF BUYER USES SELLERS PREFERRED LENDER UNION HOME MORTGAGE & SARAH HILMES LOAN OFFICER - LENDER WILL OFFER UP TO $7K IN CLOSING COST CONCESSIONS OR RATE BUYDOWN ON LOAN AMOUNTS UP TO $766,550.. ASK LISTING AGENT FOR DETAILS. The basement provides yet another large family gathering/game room that enters onto another rear deck expanding the full width of the home with a hot tub, overlooking the water. From this room is another full bath and a huge mother in law suite with a full kitchen, stand alone oven/stove combo, dishwasher and another (3rd) gas log fireplace. There are 2 large closets in the mother-in law basement kitchen and has been used in the past as an additional bedroom, since it has a door going to the downstairs deck. From this area enter into a massive 3rd car garage/workshop. The original owner loved his shop and it shows with his attention to detail. There is a large work bench, pull out cord light to work on cars, jet skis or whatever project you may need it for, built in shelving and a wall of peg board with plenty of room for tools or whatever equipment you have. There are also 2 natural gas "hanging" heaters, on either side of the basement garage/workshop, for cold weather to keep it warm & cozy. This area is not included in the conditioned SF for the home. There is a separate drive down from the main drive to the one car garage door. But there is plenty of room to not only house a car but trailers, jet ski's, yard equipment and more. There is also a safe room under the front porch for even more storage. From the side drive and back porch walk down to the pier at the water that is extended with a floating dock, on year round deep water. This residence is a haven for those who appreciate both elegance and functionality. Discover the joy of lakeside living in this idyllic waterfront retreat.
Location
State TN
County Hamilton
Area 0.47
Rooms
Basement Finished, Full, Unfinished
Interior
Interior Features Double Vanity, Granite Counters, High Ceilings, Open Floorplan, Plumbed, Separate Dining Room, Sitting Area, Tub/shower Combo, Walk-In Closet(s)
Heating Ceiling, Central, Natural Gas
Cooling Central Air, Electric, Multi Units
Flooring Carpet, Hardwood, Tile
Fireplaces Number 3
Fireplaces Type Bedroom, Den, Family Room, Gas Log, Wood Burning
Equipment Intercom
Fireplace Yes
Window Features Insulated Windows,Wood Frames
Appliance Microwave, Gas Water Heater, Dryer, Down Draft, Double Oven, Disposal, Dishwasher, Convection Oven
Heat Source Ceiling, Central, Natural Gas
Laundry Electric Dryer Hookup, Gas Dryer Hookup, Laundry Room, Washer Hookup
Exterior
Exterior Feature Dock - Floating, Dock - Stationary
Parking Features Basement, Garage Door Opener, Garage Faces Front, Garage Faces Side, Kitchen Level
Garage Spaces 2.0
Garage Description Attached, Basement, Garage Door Opener, Garage Faces Front, Garage Faces Side, Kitchen Level
Community Features Playground, Tennis Court(s)
Utilities Available Cable Available, Electricity Available, Phone Available
View Creek/Stream, Water, Other
Roof Type Shingle
Porch Covered, Deck, Patio, Porch, Porch - Covered
Total Parking Spaces 2
Garage Yes
Building
Lot Description Cul-De-Sac, Gentle Sloping, Lake On Lot, Level, Split Possible, Sprinklers In Front, Sprinklers In Rear, Other
Faces Hwy 58 North,Turn Right on Greenwood Rd. Turn Right onto Island Point Dr. Turn Right onto Pierpoint Dr. Home located at the end of Pierpoint in Cul-de-sac.
Story Two
Foundation Brick/Mortar, Concrete Perimeter, Stone
Sewer Septic Tank
Water Public
Architectural Style Contemporary
Structure Type Brick,Stone,Other
Schools
Elementary Schools Snow Hill Elementary
Middle Schools Hunter Middle
High Schools Ooltewah
Others
Senior Community No
Tax ID 094m A 007
Security Features Security System,Smoke Detector(s)
Acceptable Financing Cash, Conventional
Listing Terms Cash, Conventional
Special Listing Condition Trust
Read Less
Want to know what your home might be worth? Contact us for a FREE valuation!

Our team is ready to help you sell your home for the highest possible price ASAP





