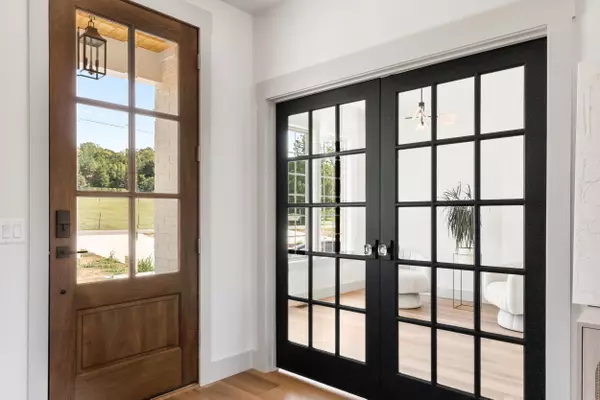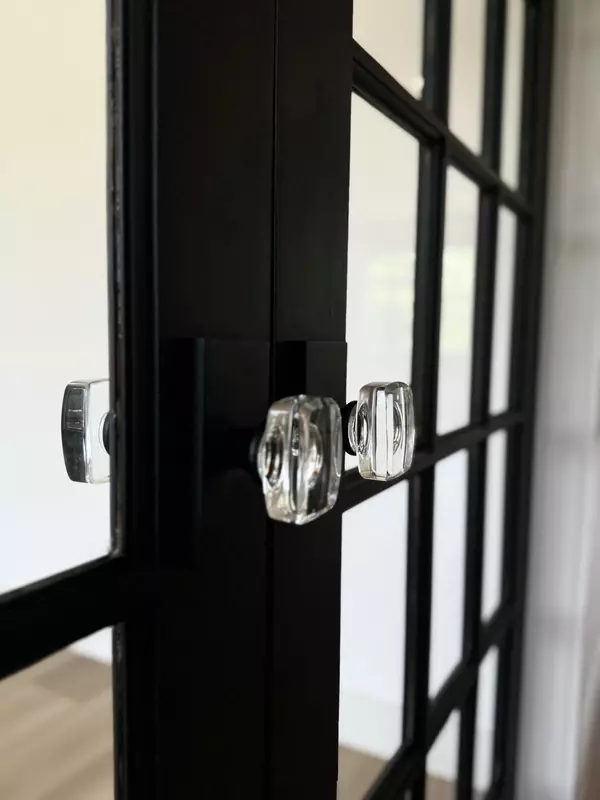$575,000
$575,000
For more information regarding the value of a property, please contact us for a free consultation.
120 Lead Mine Valley RD Cleveland, TN 37311
3 Beds
3 Baths
2,400 SqFt
Key Details
Sold Price $575,000
Property Type Single Family Home
Sub Type Single Family Residence
Listing Status Sold
Purchase Type For Sale
Square Footage 2,400 sqft
Price per Sqft $239
Subdivision Arthur'S Crossing
MLS Listing ID 1399028
Sold Date 09/10/24
Style Contemporary
Bedrooms 3
Full Baths 2
Half Baths 1
Originating Board Greater Chattanooga REALTORS®
Year Built 2024
Lot Size 0.540 Acres
Acres 0.54
Lot Dimensions 169x238x264
Property Description
Experience the pinnacle of luxury in this brand-new, 2,400 sqft newly built home, thoughtfully crafted for modern living. Situated on a serene 0.54-acre property with breathtaking views, this home offers 3 spacious bedrooms, an office, a BONUS room, and 2.5 bathrooms!
The exterior showcases elegant Hardi-board siding and timeless brick, setting this home apart with quality and curb appeal. Enjoy outdoor entertaining or relaxing on the covered back patio while taking in the serene surroundings.
Inside, the attention to detail is apparent with curated lighting, premium fixtures, and a thoughtful floor plan. The kitchen serves as the heart of the home, featuring a large island with a 36'' single-basin sink, a stylish bridge faucet, and a Samsung appliance package, including a quiet dishwasher, cooking range, and microwave. With upgraded cabinetry, premium hardware, and a stunning Zellige tile backsplash, this space is both functional and refined. The home also features dual HVAC units for personalized comfort across all areas, along with modern conveniences like an ultra-quiet, belt-driven garage door and an integrated sink garbage disposal in the kitchen.
Step into the beautifully designed mudroom with brick herringbone tile, perfect for future custom lockers or shelving. Every closet includes built-in wood shelves and rods, and the home is finished with elegant flooring throughout—no carpets in sight. The powder room impresses with wainscot wall trim, penny tile flooring, and a unique vanity, adding a touch of character.
The master suite offers a peaceful retreat, strategically located away from the kids' rooms for ultimate privacy. The ensuite bathroom boasts a double vanity with quartz countertops.
Built by Murnik Custom Homes, known for quality craftsmanship, this home blends modern elegance with practical design. Explore custom home building by choosing this plan, a variety of others, or creating your own, tailoring every detail for your vision.
Location
State TN
County Bradley
Area 0.54
Rooms
Basement Crawl Space
Interior
Interior Features Connected Shared Bathroom, En Suite, Granite Counters, High Ceilings, Open Floorplan, Pantry, Plumbed, Tub/shower Combo, Walk-In Closet(s)
Heating Central, Electric
Cooling Central Air, Multi Units
Flooring Brick, Luxury Vinyl, Plank, Tile
Fireplaces Number 1
Fireplaces Type Electric, Living Room
Fireplace Yes
Window Features ENERGY STAR Qualified Windows,Vinyl Frames
Appliance Microwave, Free-Standing Electric Range, Electric Water Heater, Disposal, Dishwasher, Convection Oven
Heat Source Central, Electric
Laundry Electric Dryer Hookup, Gas Dryer Hookup, Laundry Room, Washer Hookup
Exterior
Garage Garage Door Opener
Garage Spaces 2.0
Garage Description Attached, Garage Door Opener
Community Features None
Utilities Available Cable Available, Electricity Available, Underground Utilities
View Mountain(s), Other
Roof Type Shingle
Porch Covered, Deck, Patio, Porch, Porch - Covered
Total Parking Spaces 2
Garage Yes
Building
Lot Description Corner Lot
Faces From the intersection of 25th Street and N Ocoee Street, head towards the bypass and continue 6.3 miles. Turn left onto Industrial Drive for 1.1 miles. Turn left onto Old Chattanooga Pike and continue .3 miles. The property is to the right at the intersection of Old Chattanooga Pike and Lead Mine Valley Road.
Story Two
Foundation Block, Pillar/Post/Pier
Sewer Septic Tank
Architectural Style Contemporary
Structure Type Brick,Fiber Cement
Schools
Elementary Schools Black Fox Elementary
Middle Schools Lake Forest Middle School
High Schools Bradley Central High
Others
Senior Community No
Tax ID 065 057.07
Acceptable Financing Cash, Conventional, FHA, VA Loan, Owner May Carry
Listing Terms Cash, Conventional, FHA, VA Loan, Owner May Carry
Special Listing Condition Personal Interest
Read Less
Want to know what your home might be worth? Contact us for a FREE valuation!

Our team is ready to help you sell your home for the highest possible price ASAP






