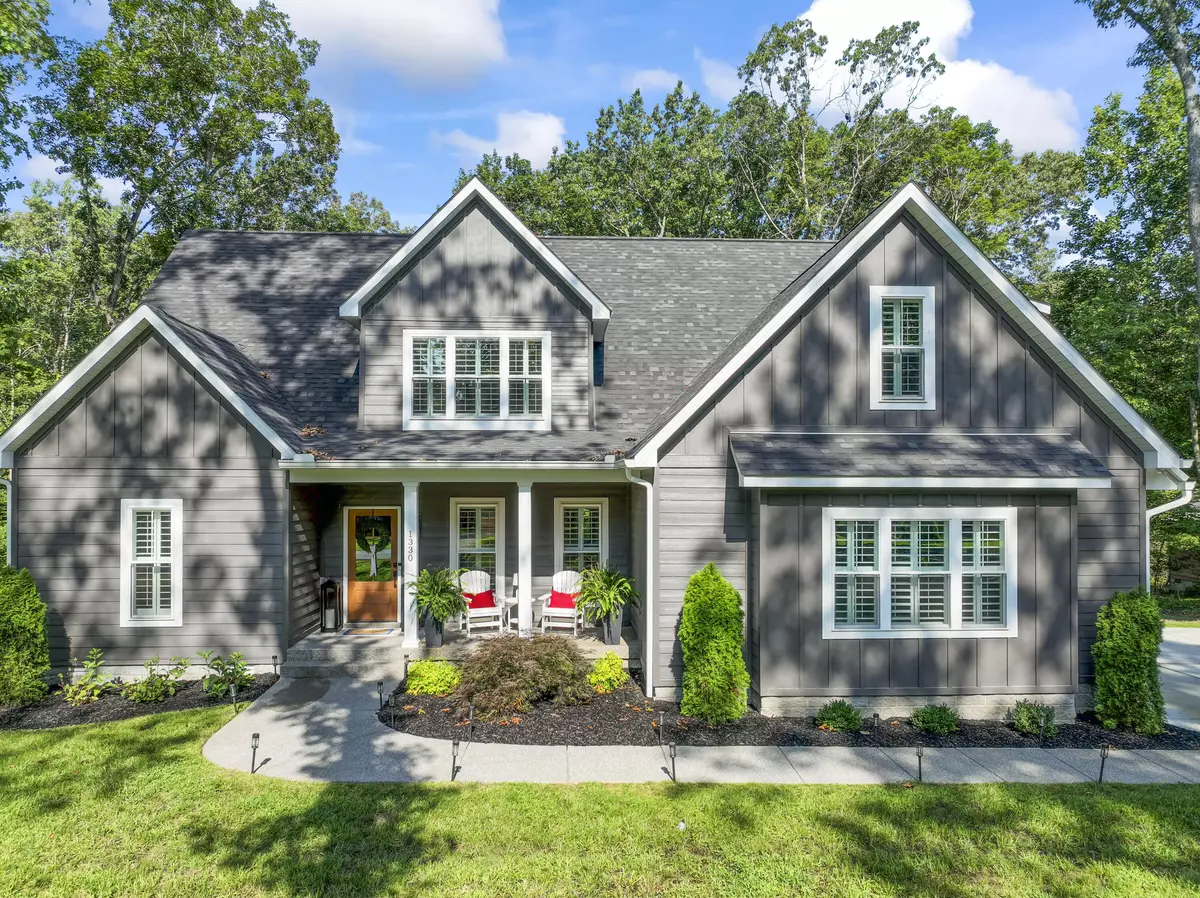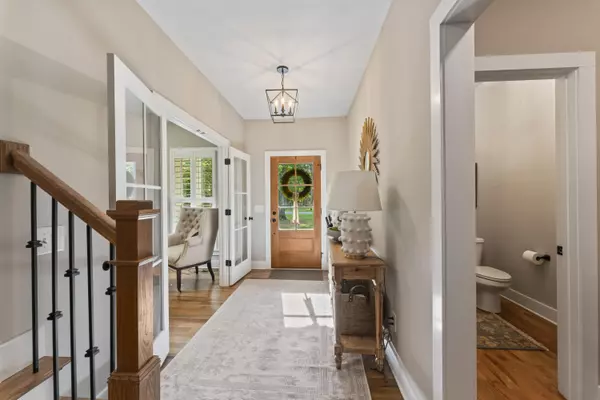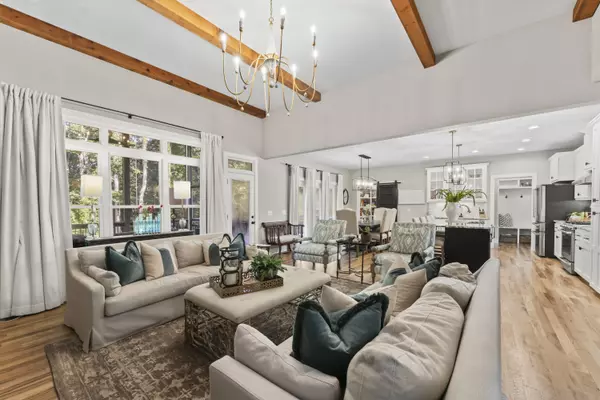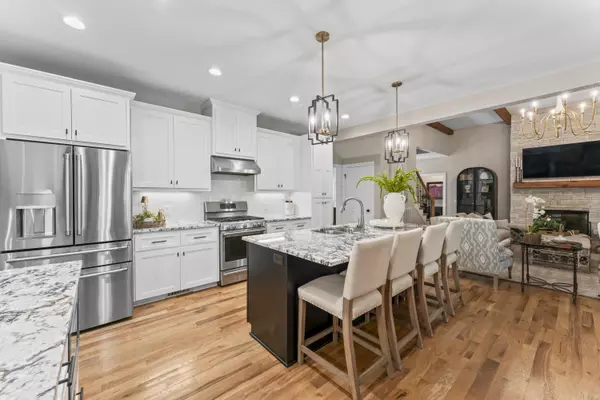$785,000
$785,000
For more information regarding the value of a property, please contact us for a free consultation.
1330 Campbell Ridge RD TN
4 Beds
3 Baths
2,129 SqFt
Key Details
Sold Price $785,000
Property Type Single Family Home
Sub Type Single Family Residence
Listing Status Sold
Purchase Type For Sale
Square Footage 2,129 sqft
Price per Sqft $368
MLS Listing ID 1399027
Sold Date 09/10/24
Bedrooms 4
Full Baths 2
Half Baths 1
Originating Board Greater Chattanooga REALTORS®
Year Built 2022
Lot Size 2.500 Acres
Acres 2.5
Lot Dimensions 2.5
Property Description
Welcome to an absolutely gorgeous 4 bed, 3 bath home in the country on a quiet 2.5-acre lot in The Ranchettes in Kingston Springs. This home has been meticulously maintained & is still like a new construction, only better! The house has updated lighting, plantation shutters, an added fire pit patio and the woods have been thinned out to make hiking to the creek easy. This Open Floor plan is perfect for entertaining around the beautiful Chef's kitchen with a large granite island through the living room & out to the amazing deck that makes you feel you are away from the world sipping your drink & watching the deer play. The primary suite is on the main floor where you can relax in your soaking tub or beautiful separate shower. There is a designated office space downstairs and 3 more bedrooms upstairs along with a full bathroom. In the quiet evenings, you'll love walking your dog in the neighborhood or sitting around the patio enjoying the campfire Come home to Kingston Springs, today! .
Location
State TN
County Cheatham
Area 2.5
Rooms
Basement None
Interior
Interior Features Double Vanity, Granite Counters, Open Floorplan, Pantry, Primary Downstairs, Separate Dining Room, Separate Shower, Soaking Tub, Walk-In Closet(s)
Heating Central
Cooling Central Air, Electric, Multi Units
Flooring Hardwood
Fireplaces Number 1
Fireplaces Type Gas Log
Fireplace Yes
Appliance Tankless Water Heater, Refrigerator, Microwave, Gas Range, Dishwasher
Heat Source Central
Laundry Laundry Room
Exterior
Garage Kitchen Level
Garage Spaces 2.0
Garage Description Attached, Kitchen Level
Utilities Available Cable Available, Underground Utilities
Roof Type Shingle
Porch Covered, Deck, Patio, Porch, Porch - Covered, Porch - Screened
Total Parking Spaces 2
Garage Yes
Building
Lot Description Level, Wooded
Faces Bear right in The Ranchettes. Home is on the Right. 1330 Campbell Ridge Rd Kingston Springs, TN 37082
Story Two
Foundation Block
Sewer Septic Tank
Water Public
Structure Type Brick,Fiber Cement
Others
Senior Community No
Tax ID 105 122.00
Acceptable Financing Cash, Conventional, FHA, VA Loan, Owner May Carry
Listing Terms Cash, Conventional, FHA, VA Loan, Owner May Carry
Read Less
Want to know what your home might be worth? Contact us for a FREE valuation!

Our team is ready to help you sell your home for the highest possible price ASAP






