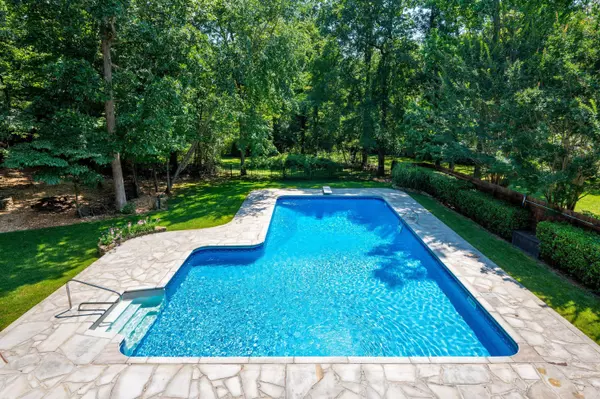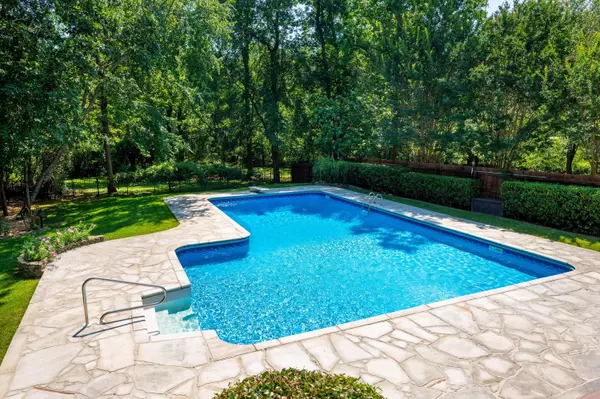$950,000
$950,000
For more information regarding the value of a property, please contact us for a free consultation.
9316 Mountain Shade DR Chattanooga, TN 37421
4 Beds
6 Baths
5,107 SqFt
Key Details
Sold Price $950,000
Property Type Single Family Home
Sub Type Single Family Residence
Listing Status Sold
Purchase Type For Sale
Square Footage 5,107 sqft
Price per Sqft $186
Subdivision Mountain Shadows
MLS Listing ID 1398888
Sold Date 09/09/24
Bedrooms 4
Full Baths 5
Half Baths 1
HOA Fees $65/ann
Originating Board Greater Chattanooga REALTORS®
Year Built 1998
Lot Size 1.580 Acres
Acres 1.58
Lot Dimensions 233.98X299.37
Property Description
Beautifully framed in a park-like setting of mature trees surrounding this three story brick traditional that transcends time. Impeccably maintained, this updated four bedroom home offers proportionally sized rooms throughout all three levels with a seamless flow for casual living. From the moment you enter, the tone is set for comfort in this very desirable amenity filled Mountain Shadows, with community pool, tennis, playground and clubhouse. Only five minutes from Westview Elementary and East Hamilton Middle High School, convenience and lower property taxes will become your new way of life. The family room, boasting a vaulted ceiling for an open light flooded gathering space and gas fireplace for cozy family evenings, overlooking your 1.5 plus acre back yard and sparkling inground pool with expansive decking .The main level primary bedroom with sitting area and lavish en suite bath with soaking tub, tile shower and walk in closet. A graceful open staircase leads up to three additional bedrooms, each with its own full bath and a bonus room. Fabulous den, game room or media room with its own fireplace is found in a finished daylight walkout lower level including a beverage bar and direct access to a gorgeous tree framed swimming pool. Live your best life in this stunning Mountain Shadows Home. No Place Like It!
Location
State TN
County Hamilton
Area 1.58
Rooms
Family Room Yes
Basement Finished, Unfinished
Dining Room true
Interior
Interior Features Breakfast Room, Double Vanity, Eat-in Kitchen, En Suite, Granite Counters, High Ceilings, Primary Downstairs, Separate Dining Room, Separate Shower, Sitting Area, Soaking Tub, Tub/shower Combo, Walk-In Closet(s)
Heating Central, Natural Gas
Cooling Central Air, Electric, Multi Units
Flooring Carpet, Hardwood, Tile
Fireplaces Number 3
Fireplaces Type Den, Family Room, Gas Log, Gas Starter, Great Room, Living Room
Fireplace Yes
Window Features Insulated Windows
Appliance Refrigerator, Microwave, Gas Water Heater, Free-Standing Gas Range, Disposal, Dishwasher
Heat Source Central, Natural Gas
Laundry Electric Dryer Hookup, Gas Dryer Hookup, Laundry Room, Washer Hookup
Exterior
Parking Features Garage Door Opener, Kitchen Level, Off Street
Garage Spaces 3.0
Garage Description Attached, Garage Door Opener, Kitchen Level, Off Street
Pool Community, In Ground
Community Features Clubhouse, Tennis Court(s)
Utilities Available Cable Available, Electricity Available, Phone Available, Underground Utilities
Roof Type Asphalt,Shingle
Porch Deck, Patio, Porch
Total Parking Spaces 3
Garage Yes
Building
Lot Description Gentle Sloping, Level, Split Possible, Wooded
Faces East Brainer Rd to BANKS RD, 3RD Mountain Shadows Entrance, House on Right
Story Three Or More
Foundation Block
Sewer Septic Tank
Water Public
Structure Type Brick,Other
Schools
Elementary Schools Westview Elementary
Middle Schools East Hamilton
High Schools East Hamilton
Others
Senior Community No
Tax ID 160a K 021
Security Features Smoke Detector(s)
Acceptable Financing Cash, Conventional, Owner May Carry
Listing Terms Cash, Conventional, Owner May Carry
Read Less
Want to know what your home might be worth? Contact us for a FREE valuation!

Our team is ready to help you sell your home for the highest possible price ASAP






