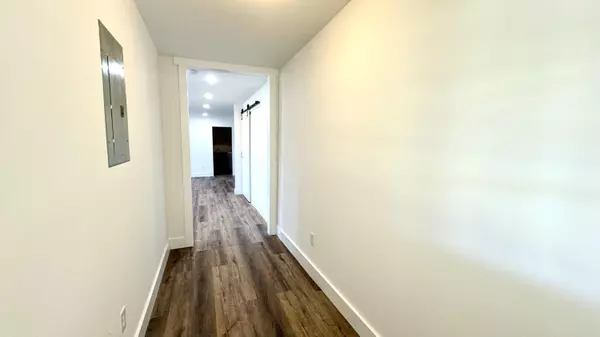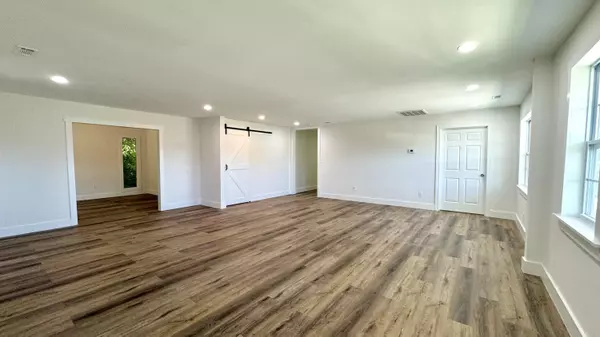$284,000
$284,000
For more information regarding the value of a property, please contact us for a free consultation.
2012 Tunnel Hill Varnell RD Tunnel Hill, GA 30755
3 Beds
2 Baths
1,850 SqFt
Key Details
Sold Price $284,000
Property Type Single Family Home
Sub Type Single Family Residence
Listing Status Sold
Purchase Type For Sale
Square Footage 1,850 sqft
Price per Sqft $153
MLS Listing ID 1392277
Sold Date 09/06/24
Bedrooms 3
Full Baths 2
Originating Board Greater Chattanooga REALTORS®
Year Built 1965
Lot Size 0.400 Acres
Acres 0.4
Lot Dimensions 142x124 IRR
Property Description
$5,000 Incentive toward Buyer's closing cost or loan buy down!! Welcome home to this charming Country Retreat with modern amenities nestled in Tunnel Hill, GA. This stunning fully renovated 1850 sq ft Ranch offers a perfect blend of rustic charm and modern luxury. Step inside to discover sunlight flooding through large windows, illuminating spacious living areas adorned with stylish fixtures and offering a tranquil retreat perfect for relaxation. The primary suite is a true oasis, complete with an ensuite bathroom featuring a beautifully tiled walk-in shower and extra-large vanity. There are 2 additional bedrooms, another full bath, and an additional room perfect for a home office. The kitchen has Quartz countertops, new stainless-steel appliances, and ample cabinet space for storage. The house also has a new roof, new vinyl windows, new HVAC, new water heater, and all new plumbing and electrical with all new fixtures. The porch off the dining room is the perfect place for grilling or enjoying the privacy of the backyard space. Enjoy the tranquility of country living while being conveniently close to essential amenities. This property offers easy access to Hwy 75, shopping, restaurants, and recreational areas, ensuring a balanced lifestyle. Don't miss out on the opportunity to make this exquisite property your forever home. Schedule your private showing today and experience country living at its finest!!
*House has been Virtually Staged and some items in pictures do not convey*
Location
State GA
County Whitfield
Area 0.4
Rooms
Basement None
Interior
Interior Features En Suite, Low Flow Plumbing Fixtures, Pantry, Primary Downstairs, Separate Dining Room, Tub/shower Combo, Walk-In Closet(s)
Heating Central, Electric
Cooling Central Air, Electric
Flooring Luxury Vinyl, Plank, Tile
Fireplace No
Window Features Insulated Windows,Low-Emissivity Windows,Vinyl Frames
Appliance Refrigerator, Microwave, Free-Standing Electric Range, Electric Water Heater, Dishwasher
Heat Source Central, Electric
Laundry Electric Dryer Hookup, Gas Dryer Hookup, Laundry Closet, Washer Hookup
Exterior
Garage Garage Faces Front, Kitchen Level, Off Street
Garage Description Attached, Garage Faces Front, Kitchen Level, Off Street
Utilities Available Cable Available, Electricity Available, Phone Available
Roof Type Shingle
Porch Deck, Patio, Porch, Porch - Covered
Garage No
Building
Lot Description Gentle Sloping, Rural
Faces From Interstate 75, Tunnel Hill Varnell Exit, go East towards Varnell. Property is about 3/4 of a mile on the left.
Story One
Foundation Slab
Sewer Septic Tank
Water Public
Structure Type Vinyl Siding
Schools
Elementary Schools New Hope Elementary
Middle Schools New Hope Middle
High Schools Northwest Whitfield High
Others
Senior Community No
Tax ID 11-292-33-000
Security Features Smoke Detector(s)
Acceptable Financing Cash, Conventional, FHA, USDA Loan, VA Loan
Listing Terms Cash, Conventional, FHA, USDA Loan, VA Loan
Special Listing Condition Investor
Read Less
Want to know what your home might be worth? Contact us for a FREE valuation!

Our team is ready to help you sell your home for the highest possible price ASAP






