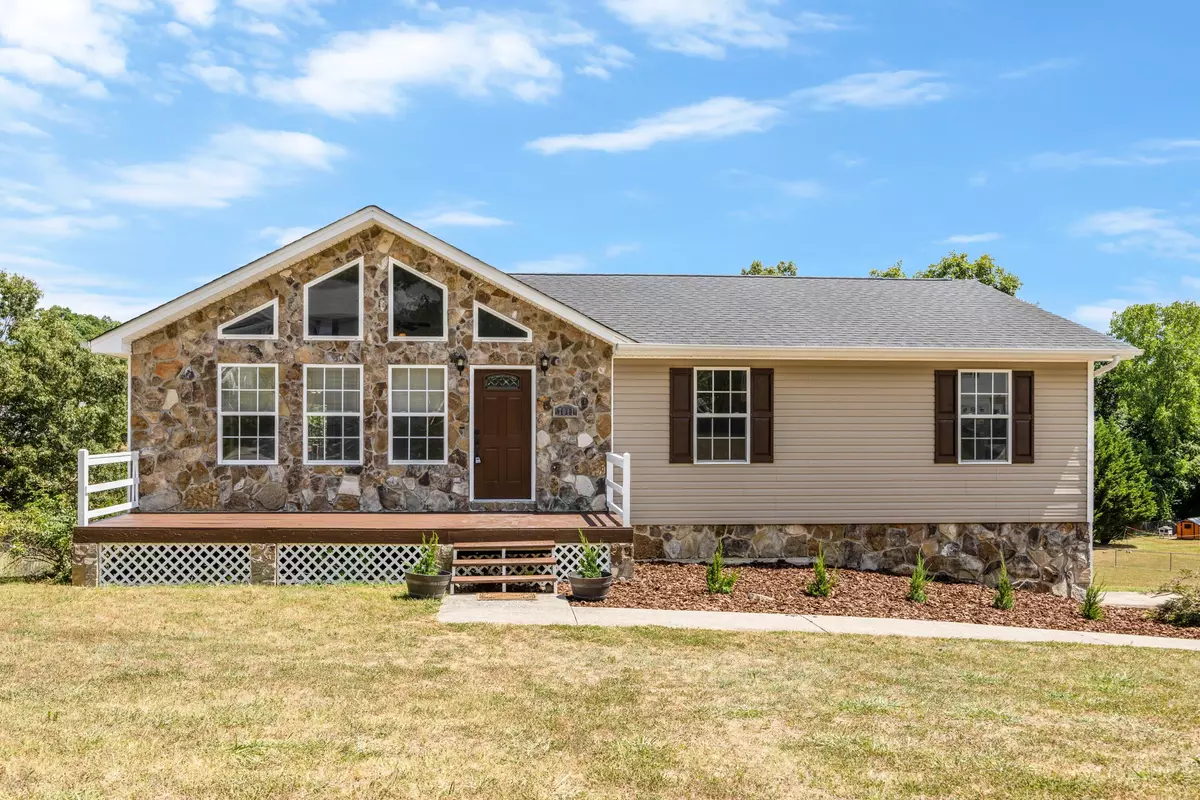$312,000
$309,900
0.7%For more information regarding the value of a property, please contact us for a free consultation.
7011 Annaview LN Harrison, TN 37341
3 Beds
2 Baths
1,400 SqFt
Key Details
Sold Price $312,000
Property Type Single Family Home
Sub Type Single Family Residence
Listing Status Sold
Purchase Type For Sale
Square Footage 1,400 sqft
Price per Sqft $222
Subdivision Austin Chase
MLS Listing ID 1395623
Sold Date 09/04/24
Bedrooms 3
Full Baths 2
Originating Board Greater Chattanooga REALTORS®
Year Built 2005
Lot Size 0.560 Acres
Acres 0.56
Lot Dimensions 120X170.30
Property Description
This beautifully updated home seated on over half an acre has a 4th bedroom or home office downstairs, and boasts a brand new roof, new engineered hardwood flooring, and fresh paint throughout. The exterior has been pressure washed, and the new landscaping adds to the home's charming curb appeal. Inside, enjoy the safety of new smoke detectors and the comfort of vaulted ceilings in the living areas, where large windows flood the space with natural light. The expansive yard comes with a fully fenced area for pets, and offers endless possibilities for outdoor activities and relaxation. The oversized two-car garage has abundant storage. This one-level home features a versatile fourth bedroom downstairs, ideal for a home office or media room. Nestled in a peaceful community, you're just a stone's throw away from Chickamauga Lake access, perfect for water enthusiasts. Gather around the cozy gas logs fireplace on cool evenings, creating memories in this inviting space. Don't miss out on this perfect blend of comfort, style, and convenience. Make this house your new home today! Owner/Agent
Location
State TN
County Hamilton
Area 0.56
Rooms
Basement Finished
Interior
Interior Features Open Floorplan, Primary Downstairs, Tub/shower Combo
Heating Central, Electric
Cooling Central Air, Electric
Flooring Tile
Fireplaces Number 1
Fireplaces Type Gas Log, Great Room
Fireplace Yes
Window Features Insulated Windows,Vinyl Frames
Appliance Microwave, Free-Standing Electric Range, Electric Water Heater, Dishwasher, Convection Oven
Heat Source Central, Electric
Laundry Laundry Closet
Exterior
Parking Features Basement, Garage Faces Side, Off Street
Garage Spaces 2.0
Garage Description Basement, Garage Faces Side, Off Street
Utilities Available Cable Available, Electricity Available, Phone Available, Sewer Connected, Underground Utilities
Roof Type Shingle
Porch Deck, Patio, Porch
Total Parking Spaces 2
Garage Yes
Building
Lot Description Gentle Sloping, Split Possible
Faces Hwy 58 North, left on Birchwood Pike, right on Condra, right on Annaview, Home on right.
Story One
Foundation Block
Water Public
Structure Type Stone,Other
Schools
Elementary Schools Snow Hill Elementary
Middle Schools Brown Middle
High Schools Central High School
Others
Senior Community No
Tax ID 085l B 009
Security Features Smoke Detector(s)
Acceptable Financing Cash, Conventional, FHA, USDA Loan, VA Loan
Listing Terms Cash, Conventional, FHA, USDA Loan, VA Loan
Special Listing Condition Investor, Personal Interest
Read Less
Want to know what your home might be worth? Contact us for a FREE valuation!

Our team is ready to help you sell your home for the highest possible price ASAP





