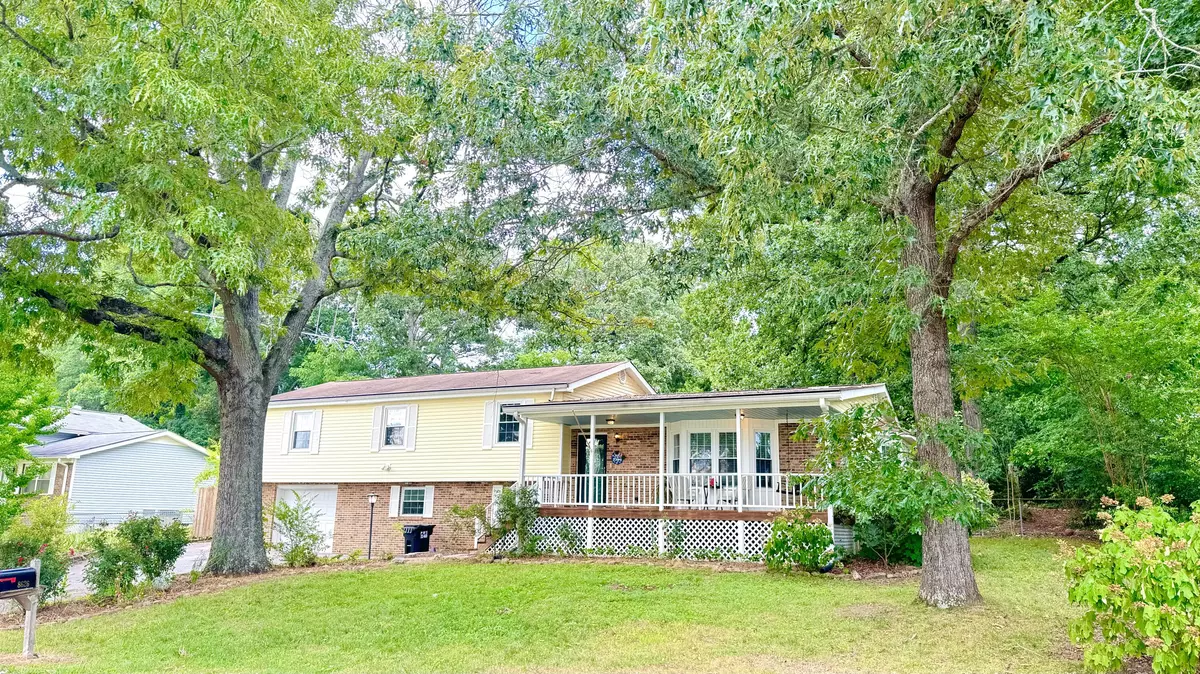$410,000
$450,000
8.9%For more information regarding the value of a property, please contact us for a free consultation.
8626 Camp Columbus RD Hixson, TN 37343
5 Beds
3 Baths
2,806 SqFt
Key Details
Sold Price $410,000
Property Type Single Family Home
Sub Type Single Family Residence
Listing Status Sold
Purchase Type For Sale
Square Footage 2,806 sqft
Price per Sqft $146
Subdivision Sequoia Hills Unit I
MLS Listing ID 1394825
Sold Date 08/28/24
Bedrooms 5
Full Baths 3
Originating Board Greater Chattanooga REALTORS®
Year Built 1971
Lot Size 0.480 Acres
Acres 0.48
Lot Dimensions 100X207.76
Property Description
Welcome to this delightful home that combines classic charm w/ modern amenities. Situated in the beautiful town of Hixson, this property offers a serene retreat while being conveniently located near local attractions, schools, & shopping centers. There is lots of space to share & create new memories. On the main level you have the living room w/ large bay windows where natural light bathes the hardwood floors; the kitchen features large cabinets, abundance of Corian counters plus an island for creating delish meals & a dining area to enjoy the delectable creations. There are 2 Primary bedroom en suites w/ a laundry closet with washer & dryer that convey w/ the property, as well as 3 additional spacious bedrooms upstairs, each w/ ample natural light & plenty of closet space & an extra full bath upstairs. In the fully finished basement, is a family room complete w/ a cozy fireplace along w/ an additional laundry/crafting room. The spacious 360 sq ft. workshop is just off the extra-large garage to finish out the lower level. Now that you see the beauty of the inside, you will be in awe of the expansive & luscious oasis that is the private backyard garden. Not only is there a private covered porch off the 2 Primary bedrooms, but there is a deck for grilling, a patio at the top of the garden for enjoying the sunshine & a screened in back porch to enjoy & relax w/ family & friends. The private backyard garden has a walking path that winds through many different types of trees, flowers & plants & a man-made pond w/ goldfish & waterfall. Why You'll Love This Home: Modern Comfort to enjoy the perfect blend of classic design & contemporary updates, ensuring comfort & style. Outdoor Living in the spacious backyard is a haven that offers plenty of room for gardening, play, & relaxation. Conveniently Located to everything you need while providing a peaceful retreat from the hustle & bustle of city life. Don't miss the opportunity to make this beautiful house your new home!
Location
State TN
County Hamilton
Area 0.48
Rooms
Basement Finished, Full
Interior
Interior Features En Suite, High Speed Internet, Open Floorplan, Separate Shower, Soaking Tub, Tub/shower Combo, Walk-In Closet(s)
Heating Central, Natural Gas
Cooling Central Air, Electric, Multi Units
Flooring Hardwood, Luxury Vinyl, Plank, Tile
Fireplaces Number 1
Fireplaces Type Den, Family Room
Equipment Dehumidifier
Fireplace Yes
Window Features Insulated Windows,Vinyl Frames
Appliance Wall Oven, Washer, Refrigerator, Microwave, Gas Water Heater, Electric Range, Dryer, Down Draft, Disposal, Dishwasher
Heat Source Central, Natural Gas
Laundry Electric Dryer Hookup, Gas Dryer Hookup, Laundry Closet, Laundry Room, Washer Hookup
Exterior
Garage Basement, Garage Door Opener, Garage Faces Front
Garage Spaces 1.0
Garage Description Attached, Basement, Garage Door Opener, Garage Faces Front
Utilities Available Cable Available, Electricity Available, Phone Available, Sewer Connected
Roof Type Asphalt,Shingle
Porch Covered, Deck, Patio, Porch, Porch - Covered, Porch - Screened
Total Parking Spaces 1
Garage Yes
Building
Lot Description Gentle Sloping, Pond On Lot, Sprinklers In Front, Sprinklers In Rear
Faces North on Hixson Pike. Turn Right on Camp Columbus Rd. House is on Left across the street from McConnell Elementary.
Story Tri-Level
Foundation Block
Water Public
Structure Type Brick,Stucco,Vinyl Siding
Schools
Elementary Schools Mcconnell Elementary
Middle Schools Loftis Middle
High Schools Soddy-Daisy High
Others
Senior Community No
Tax ID 084h A 023
Security Features Smoke Detector(s)
Acceptable Financing Cash, Conventional, FHA, VA Loan, Owner May Carry
Listing Terms Cash, Conventional, FHA, VA Loan, Owner May Carry
Read Less
Want to know what your home might be worth? Contact us for a FREE valuation!

Our team is ready to help you sell your home for the highest possible price ASAP






