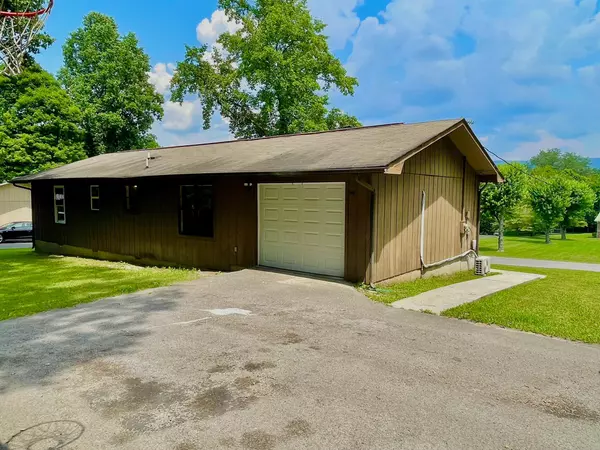$216,000
$229,000
5.7%For more information regarding the value of a property, please contact us for a free consultation.
18 Timber LN Dunlap, TN 37327
3 Beds
1 Bath
1,341 SqFt
Key Details
Sold Price $216,000
Property Type Single Family Home
Sub Type Single Family Residence
Listing Status Sold
Purchase Type For Sale
Square Footage 1,341 sqft
Price per Sqft $161
Subdivision Frank Hatfield Ests
MLS Listing ID 1394000
Sold Date 08/08/24
Style Contemporary
Bedrooms 3
Full Baths 1
Originating Board Greater Chattanooga REALTORS®
Year Built 1984
Lot Size 0.460 Acres
Acres 0.46
Lot Dimensions 100 X200
Property Description
This is a cute 3 bedroom and 1 bath ranch style home.
Large front yard and located close to the schools. Nice neighborhood. Bath has been completely remodeled, Bathroom has lighted blue tooth mirror and lighted water facet, shiplap and new tile flooring. Barn door style doors in bath and office .New flooring paint, lighting, through out house. Including brand new windows in 4 rooms. Seller has installed split unit in the garage giving more sq ft of heated and cooled space.
Location
State TN
County Sequatchie
Area 0.46
Rooms
Basement Crawl Space
Interior
Interior Features High Speed Internet, Open Floorplan, Tub/shower Combo
Heating Central, Electric
Cooling Central Air, Electric
Fireplaces Number 1
Fireplaces Type Living Room
Fireplace Yes
Window Features Insulated Windows,Vinyl Frames
Appliance Washer, Refrigerator, Microwave, Free-Standing Electric Range, Electric Water Heater, Convection Oven
Heat Source Central, Electric
Laundry Electric Dryer Hookup, Gas Dryer Hookup, Laundry Room, Washer Hookup
Exterior
Garage Garage Door Opener
Garage Spaces 1.0
Garage Description Attached, Garage Door Opener
Utilities Available Cable Available, Electricity Available, Phone Available
View Mountain(s), Other
Roof Type Asphalt,Shingle
Porch Porch, Porch - Covered
Total Parking Spaces 1
Garage Yes
Building
Lot Description Gentle Sloping, Rural, Sloped
Faces From hwy 111 take Dunlap exit head south toward Dunlap, go approx 1.7 miles, Turn Right onto Cherry st at the red light, go approx 0.3 and turn left on elm st, go 1.1 turn right onto Timber Lane, house is first home on the Rightl House faces Elm st
Story One
Foundation Block
Sewer Septic Tank
Architectural Style Contemporary
Structure Type Other
Schools
Elementary Schools Sequatchie Elementary
Middle Schools Sequatchie Middle
High Schools Sequatchie High
Others
Senior Community No
Tax ID 048k A 014.00
Security Features Security System,Smoke Detector(s)
Acceptable Financing Cash, Conventional, FHA, USDA Loan, VA Loan, Owner May Carry
Listing Terms Cash, Conventional, FHA, USDA Loan, VA Loan, Owner May Carry
Read Less
Want to know what your home might be worth? Contact us for a FREE valuation!

Our team is ready to help you sell your home for the highest possible price ASAP






