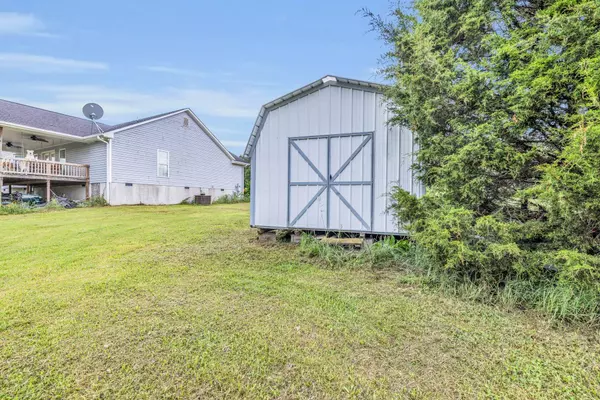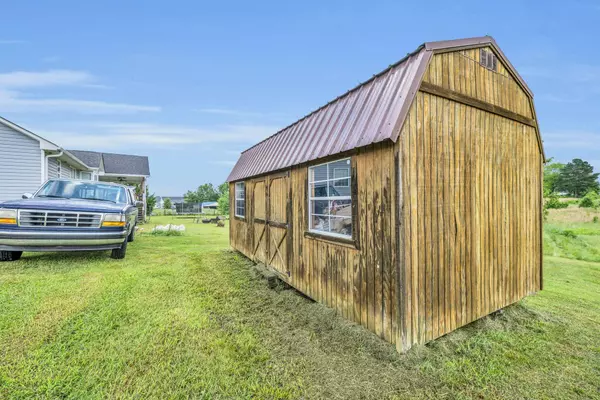$322,500
$340,000
5.1%For more information regarding the value of a property, please contact us for a free consultation.
6235 Straight Gut RD Lafayette, GA 30728
3 Beds
2 Baths
2,058 SqFt
Key Details
Sold Price $322,500
Property Type Single Family Home
Sub Type Single Family Residence
Listing Status Sold
Purchase Type For Sale
Square Footage 2,058 sqft
Price per Sqft $156
Subdivision Pearl Brown Property
MLS Listing ID 1392996
Sold Date 07/31/24
Bedrooms 3
Full Baths 2
Originating Board Greater Chattanooga REALTORS®
Year Built 2005
Lot Size 1.410 Acres
Acres 1.41
Lot Dimensions 200x306
Property Description
A TASTE OF COUNTRY HEAVEN! Don't let this opportunity for peace and quiet, mountain views and privacy pass you by. From the moment you leave the highway, you begin to relax. You can breathe deeply as you pull into your driveway. This beautiful 3 bedroom/2 bath home offers extras like barn, storage buildings and land! The mountain views surrounding the home and over an acre of land makes this home highly desirable!
The front porch is relaxing and welcoming. Enter into the foyer and you are immediately struck by elegant tile and French doors to the dining room on the right and extra sitting room (parlor) on the left. Walk a bit further and the fully open floor plan hits you. The hardwood floors are exotic Australian Cypress! Plenty of windows and a door opening to the beautiful back yard create a homey feel with plenty of natural light. This large living space is open to the bayed breakfast nook and kitchen. The family is close enough for interaction. The floor plan is highly desirable with the Primary Suite on one side of the house, and the other 2 bedrooms and bath on the other side. Great for privacy for either family or guests. The Primary Bedroom is large with walk-in closet and windows with a view of the expansive backyard. The bathroom features a garden tub, double vanity, separate WC and separate shower. The large covered porch is the perfect outdoor space for your grill, swing, and evening gatherings. It is so tranquil you will want to stay there as long as you can! The outbuildings are great for workshops, storage, yard equipment, etc.
Sellers have installed several new interior doors, new window blinds and screens where needed, and new air vents where needed. The yard boasts fruit trees, blackberries and blueberries. The price reflects that there are some potential cosmetic improvements needed.
Location
State GA
County Walker
Area 1.41
Rooms
Basement Crawl Space
Interior
Interior Features Breakfast Nook, Double Vanity, En Suite, Primary Downstairs, Separate Dining Room, Separate Shower, Soaking Tub, Walk-In Closet(s)
Heating Central
Cooling Central Air
Flooring Carpet, Hardwood, Tile
Fireplace No
Window Features Aluminum Frames
Appliance Refrigerator, Microwave, Free-Standing Electric Range, Electric Water Heater, Dishwasher
Heat Source Central
Laundry Electric Dryer Hookup, Gas Dryer Hookup, Laundry Room, Washer Hookup
Exterior
Parking Features Garage Door Opener, Garage Faces Side
Garage Spaces 2.0
Garage Description Attached, Garage Door Opener, Garage Faces Side
Utilities Available Electricity Available, Sewer Connected, Underground Utilities
View Mountain(s)
Roof Type Shingle
Porch Porch, Porch - Covered
Total Parking Spaces 2
Garage Yes
Building
Lot Description Level
Faces Starting from Battlefield Pkwy, take Hwy 27 for 16 miles South to LaFayette. Turn right on W Warren Rd for 1/2 mile. Go left at Straight Gut Rd for .2 miles. House on left.
Story One
Foundation Block
Water Public
Additional Building Outbuilding
Structure Type Vinyl Siding
Schools
Elementary Schools Rock Spring Elementary
Middle Schools Saddle Ridge Middle
High Schools Lafayette High
Others
Senior Community No
Tax ID 10032 007
Acceptable Financing Cash, Conventional, FHA, VA Loan, Owner May Carry
Listing Terms Cash, Conventional, FHA, VA Loan, Owner May Carry
Read Less
Want to know what your home might be worth? Contact us for a FREE valuation!

Our team is ready to help you sell your home for the highest possible price ASAP






