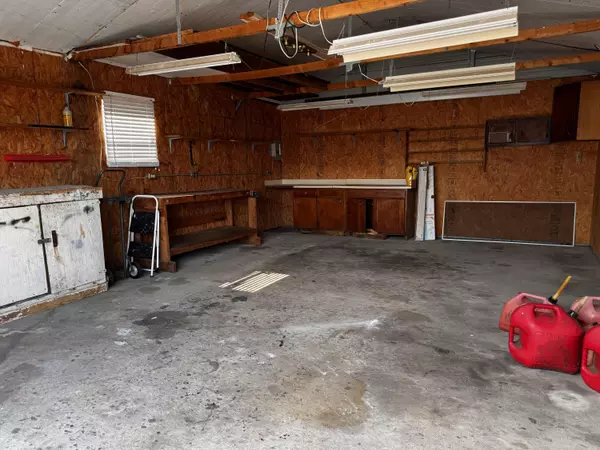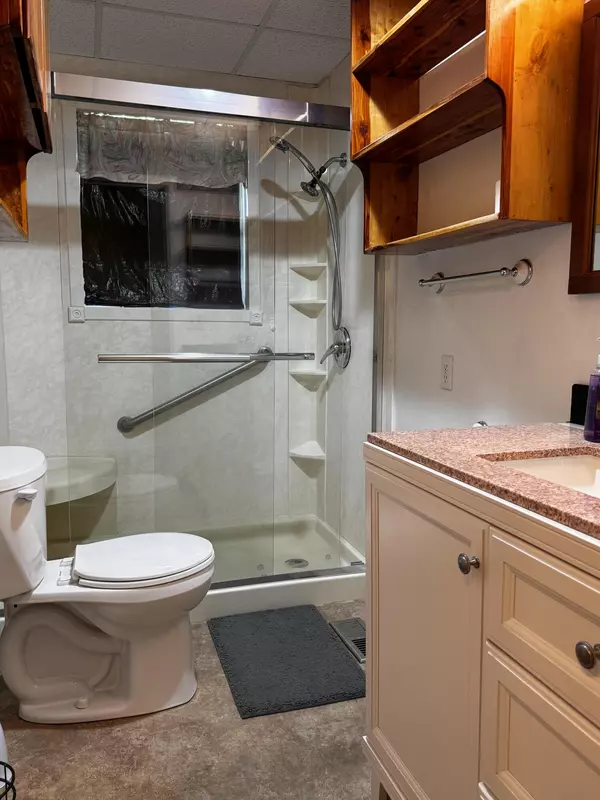$263,000
$249,500
5.4%For more information regarding the value of a property, please contact us for a free consultation.
5703 Hillcrest DR Harrison, TN 37341
3 Beds
2 Baths
1,500 SqFt
Key Details
Sold Price $263,000
Property Type Single Family Home
Sub Type Single Family Residence
Listing Status Sold
Purchase Type For Sale
Square Footage 1,500 sqft
Price per Sqft $175
MLS Listing ID 1394304
Sold Date 07/22/24
Style Contemporary
Bedrooms 3
Full Baths 1
Half Baths 1
Originating Board Greater Chattanooga REALTORS®
Year Built 1956
Lot Size 1,742 Sqft
Acres 0.04
Lot Dimensions 120x150
Property Description
Your dream home awaits! This 3 bed 1.5 bath with walk-in shower offers the perfect blend of comfort and sophistication. The large deck and fenced backyard provide the perfect setting for hosting gatherings or enjoying quiet moments. The spacious living room is the perfect place to unwind, while the large kitchen and separate dining area make entertaining effortless. The all-brick home with metal roof is a testament to quality craftsmanship and design. The attached garage and 2 car carport offer ample parking space, and the insulated detached workshop is the ultimate bonus for hobbyists and enthusiasts alike!
Location
State TN
County Hamilton
Area 0.04
Rooms
Basement Crawl Space
Interior
Interior Features Breakfast Room, Double Vanity, Primary Downstairs, Separate Shower
Heating Central
Cooling Central Air
Flooring Carpet, Linoleum
Fireplace No
Window Features Insulated Windows
Appliance Electric Range
Heat Source Central
Laundry Electric Dryer Hookup, Gas Dryer Hookup, Washer Hookup
Exterior
Parking Features Garage Faces Front, Off Street
Garage Spaces 1.0
Garage Description Attached, Garage Faces Front, Off Street
Utilities Available Cable Available, Electricity Available, Phone Available, Sewer Connected
View City
Roof Type Metal
Porch Deck, Patio
Total Parking Spaces 1
Garage Yes
Building
Lot Description Corner Lot
Faces From SR-58, turn left on Tyner Lane, right on Church Road, left on Hillcrest Drive
Story One
Foundation Block
Water Public
Architectural Style Contemporary
Additional Building Barn(s), Outbuilding
Structure Type Brick
Schools
Elementary Schools Harrison Elementary
Middle Schools Brown Middle
High Schools Central High School
Others
Senior Community No
Tax ID 121b B 018
Acceptable Financing Cash, Conventional, FHA, VA Loan, Owner May Carry
Listing Terms Cash, Conventional, FHA, VA Loan, Owner May Carry
Read Less
Want to know what your home might be worth? Contact us for a FREE valuation!

Our team is ready to help you sell your home for the highest possible price ASAP





