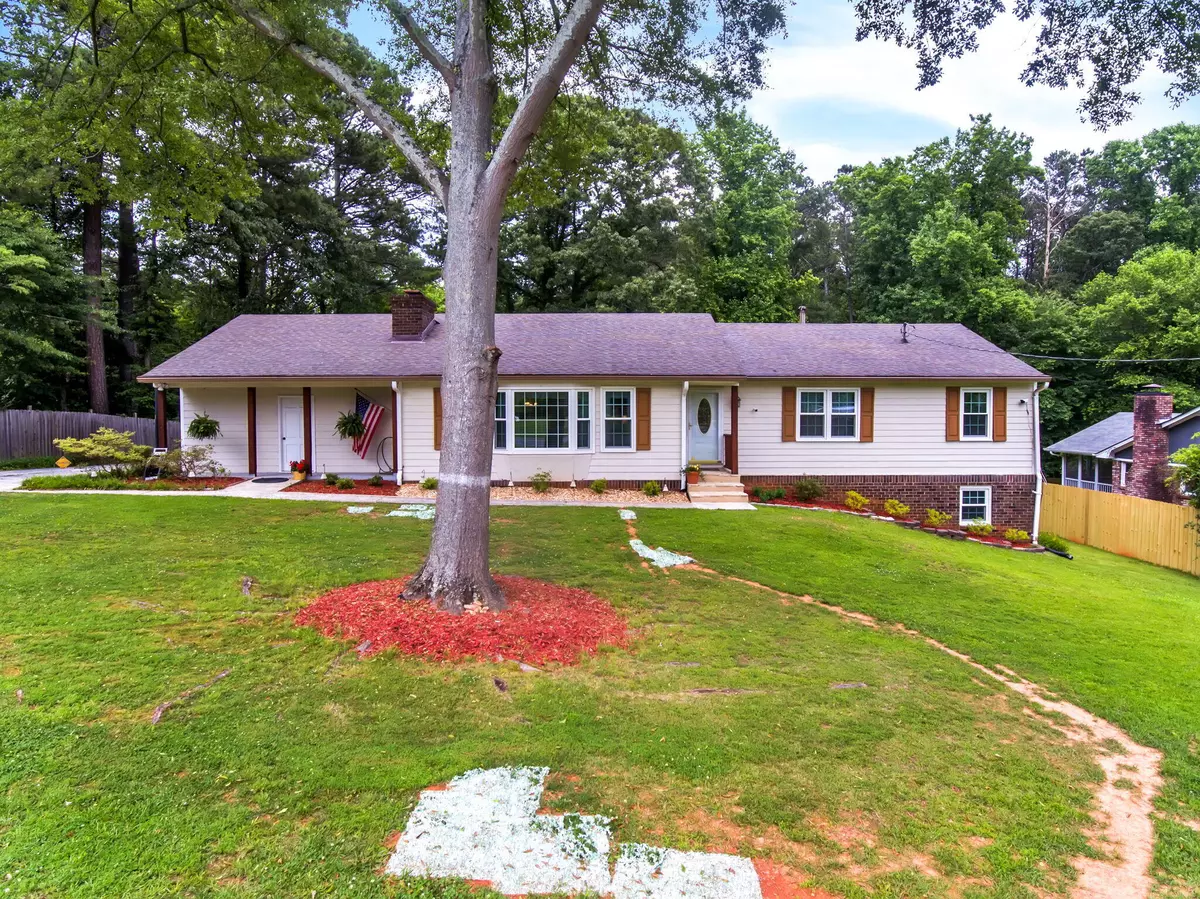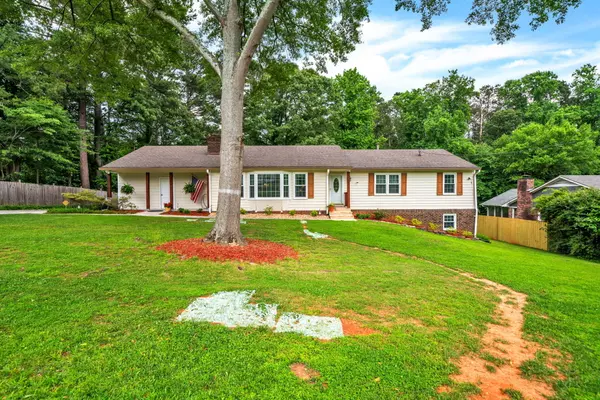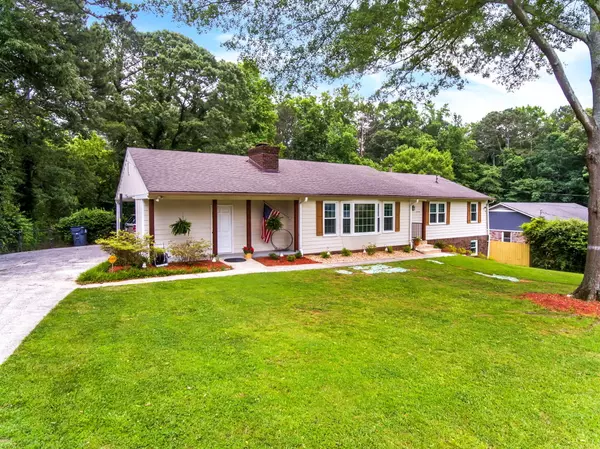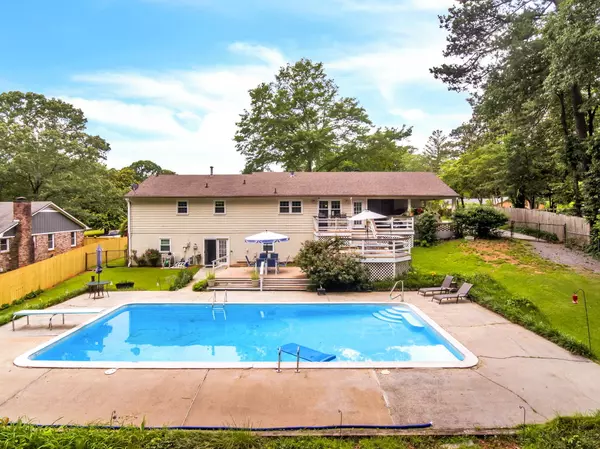$422,500
$425,000
0.6%For more information regarding the value of a property, please contact us for a free consultation.
5090 Maryland DR Acworth, GA 30101
4 Beds
3 Baths
3,384 SqFt
Key Details
Sold Price $422,500
Property Type Single Family Home
Sub Type Single Family Residence
Listing Status Sold
Purchase Type For Sale
Square Footage 3,384 sqft
Price per Sqft $124
Subdivision Abel
MLS Listing ID 1388919
Sold Date 07/16/24
Style Contemporary
Bedrooms 4
Full Baths 3
Originating Board Greater Chattanooga REALTORS®
Year Built 1973
Lot Size 0.460 Acres
Acres 0.46
Lot Dimensions 20150
Property Description
Location! Welcome to this charming and well maintained home just minutes from I-75, the breathtaking historic downtown Acworth and beautiful Lake Acworth. It's located in the foothills of the north GA mountains. It offers 4 bedroom and 3 baths with a spacious open floor plan and a desirable gunite swimming pool which is known for the dependable structure. The kitchens comes with white cabinets, an island, and plenty of room for entertaining. It comes with all the extra's; new french drain, two year HVAC, new water main line, new wooden privacy fence and new stainless steel appliances, hardwood through out, and a authentic stone fireplace. It is a must see!!
Location
State GA
County Cobb
Area 0.46
Rooms
Basement Finished, Partial, Unfinished
Interior
Interior Features High Ceilings, Open Floorplan, Pantry, Primary Downstairs, Separate Shower, Sitting Area, Tub/shower Combo
Heating Central, Natural Gas
Cooling Central Air
Flooring Carpet, Hardwood, Tile
Fireplaces Type Gas Log
Fireplace Yes
Window Features Vinyl Frames
Appliance Refrigerator, Microwave, Free-Standing Gas Range, Electric Water Heater, Dishwasher, Convection Oven
Heat Source Central, Natural Gas
Laundry Electric Dryer Hookup, Gas Dryer Hookup, Laundry Room, Washer Hookup
Exterior
Parking Features Basement, Garage Faces Side
Garage Description Attached, Basement, Garage Faces Side
Pool In Ground, Other
Utilities Available Cable Available, Sewer Connected, Underground Utilities
Roof Type Shingle
Porch Porch
Garage No
Building
Lot Description Level
Faces Head toward Lake Acworth Dr NW on Maryland Dr NW.
Story Two
Foundation Block
Water Public
Architectural Style Contemporary
Additional Building Outbuilding
Structure Type Fiber Cement
Schools
Elementary Schools Mcconnell Elementary
Middle Schools Avery Trace Middle
High Schools North Cobb High
Others
Senior Community No
Tax ID 20000900500
Security Features Security System
Acceptable Financing Cash, Conventional, FHA, VA Loan, Owner May Carry
Listing Terms Cash, Conventional, FHA, VA Loan, Owner May Carry
Read Less
Want to know what your home might be worth? Contact us for a FREE valuation!

Our team is ready to help you sell your home for the highest possible price ASAP





