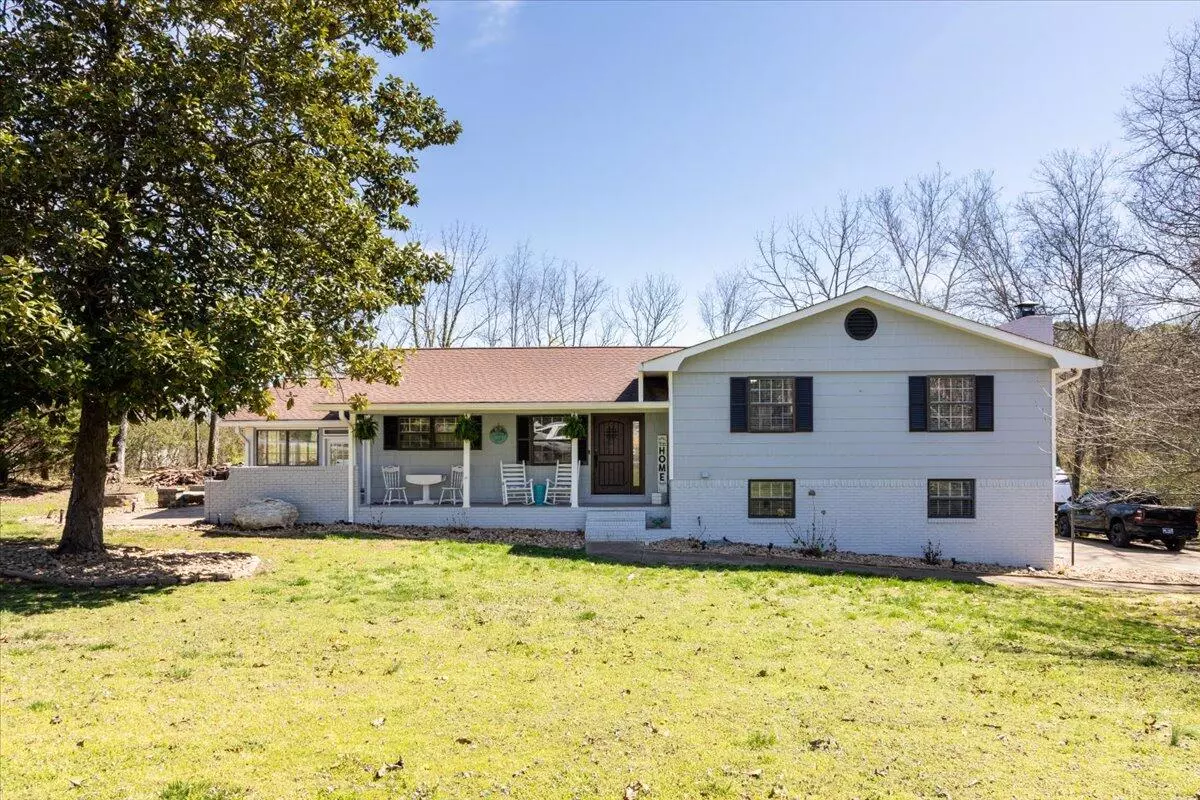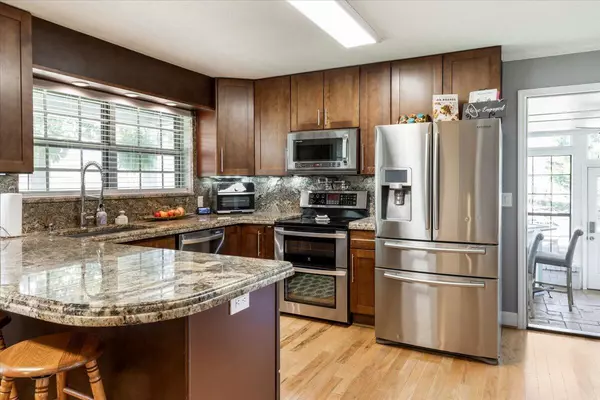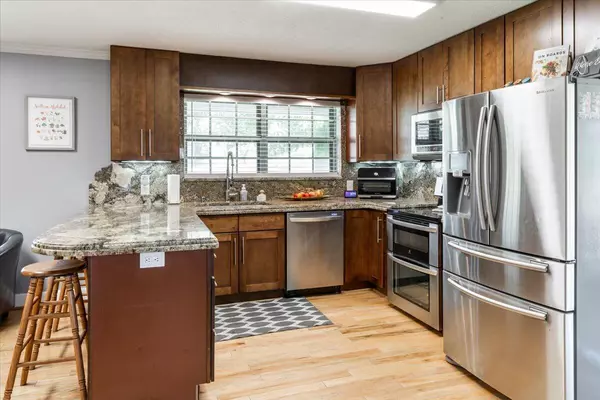$395,000
$389,900
1.3%For more information regarding the value of a property, please contact us for a free consultation.
4904 Willow Lawn DR Chattanooga, TN 37416
4 Beds
3 Baths
2,265 SqFt
Key Details
Sold Price $395,000
Property Type Single Family Home
Sub Type Single Family Residence
Listing Status Sold
Purchase Type For Sale
Square Footage 2,265 sqft
Price per Sqft $174
Subdivision Lakeshore Hgts
MLS Listing ID 1388362
Sold Date 05/16/24
Bedrooms 4
Full Baths 2
Half Baths 1
Originating Board Greater Chattanooga REALTORS®
Year Built 1972
Lot Size 0.740 Acres
Acres 0.74
Lot Dimensions 156.08X207.17
Property Description
Are you ready for it all? This home might just have it! it features a spacious kitchen with adjacent inviting living room and dining areas. Enjoy a chilly evening with the wood burning fireplace in the separate den area. Enjoy the bright and airy sunroom, perfect for enjoying your morning coffee or favorite book. Four spacious bedrooms with tiled bathrooms and wait, there's more! Step out of the master bedroom onto the deck finished with long lasting composite material. The outdoor rock patio features a natural gas firepit and it is plumbed so come build your outdoor kitchen. The 3/4 of an acre lot is level and holds a hidden secret. There is a finished hobby shed that is heated and cooled and perfect for your favorite hobby, home office, endless uses. Lakeshore Heights is just a short drive to the lake and 8 min from 153. This home has plenty of parking for all of your toys. Come see this home and make it yours!
Location
State TN
County Hamilton
Area 0.74
Rooms
Basement Finished, Partial
Interior
Interior Features Connected Shared Bathroom, Double Vanity, Eat-in Kitchen, En Suite, Granite Counters, Pantry, Separate Dining Room, Tub/shower Combo, Walk-In Closet(s)
Heating Natural Gas
Cooling Central Air, Electric
Flooring Carpet, Hardwood, Tile
Fireplaces Number 1
Fireplaces Type Den, Family Room, Wood Burning
Fireplace Yes
Window Features Aluminum Frames
Appliance Refrigerator, Microwave, Gas Water Heater, Free-Standing Electric Range, Double Oven, Dishwasher
Heat Source Natural Gas
Laundry Electric Dryer Hookup, Gas Dryer Hookup, Washer Hookup
Exterior
Parking Features Basement, Garage Door Opener, Garage Faces Side, Off Street
Garage Spaces 2.0
Garage Description Attached, Basement, Garage Door Opener, Garage Faces Side, Off Street
Utilities Available Electricity Available, Underground Utilities
Roof Type Shingle
Porch Deck, Patio, Porch, Porch - Covered
Total Parking Spaces 2
Garage Yes
Building
Lot Description Level
Faces From 153 head N to Champion Rd. Left on Champion Rd left into Lake Shore Heights to left on Willow Lake. Home on the left
Story Multi/Split, One and One Half
Foundation Block
Sewer Septic Tank
Water Public
Additional Building Outbuilding
Structure Type Brick,Fiber Cement
Schools
Elementary Schools Harrison Elementary
Middle Schools Brown Middle
High Schools Central High School
Others
Senior Community No
Tax ID 111l A 033
Security Features Security System,Smoke Detector(s)
Acceptable Financing Cash, Conventional, FHA, VA Loan, Owner May Carry
Listing Terms Cash, Conventional, FHA, VA Loan, Owner May Carry
Read Less
Want to know what your home might be worth? Contact us for a FREE valuation!

Our team is ready to help you sell your home for the highest possible price ASAP





