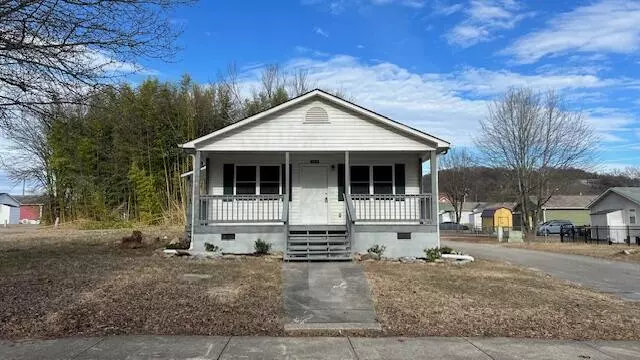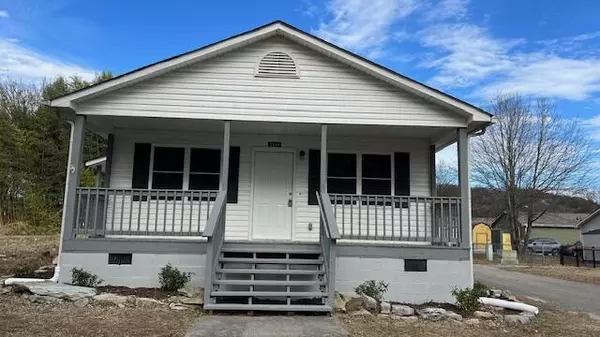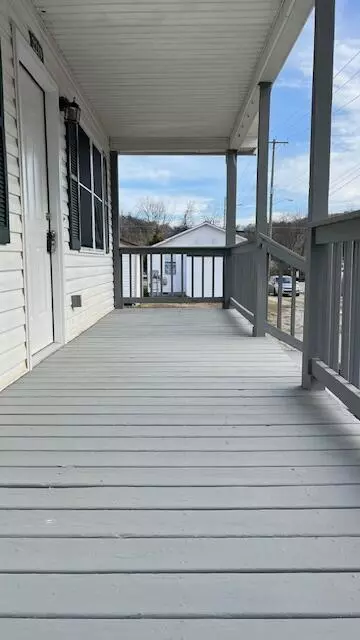$190,000
$199,900
5.0%For more information regarding the value of a property, please contact us for a free consultation.
2219 Bachman ST Chattanooga, TN 37406
4 Beds
2 Baths
1,200 SqFt
Key Details
Sold Price $190,000
Property Type Single Family Home
Sub Type Single Family Residence
Listing Status Sold
Purchase Type For Sale
Square Footage 1,200 sqft
Price per Sqft $158
Subdivision Habitat Square
MLS Listing ID 1385007
Sold Date 02/14/24
Bedrooms 4
Full Baths 2
Originating Board Greater Chattanooga REALTORS®
Year Built 1998
Lot Size 6,534 Sqft
Acres 0.15
Lot Dimensions 50.0X129.0
Property Description
Discover urban living at its finest! Immerse yourself in the charm of this fully remodeled four-bedroom, two-bathroom gem on a spacious corner lot within city limits. Modern elegance meets convenience in every detail. Don't miss the opportunity to call this meticulously crafted residence your new home. Home has brand new bathroom vanities, brand new lights, and ceiling fans. Brand new LVP throughout. Home is situated on a nice corner lot. Outdoor storage building. At closing, seller to provide buyer with a $1500 credit for kitchen range and refrigerator. The home already includes a brand-new dishwasher. No sign on property.
Location
State TN
County Hamilton
Area 0.15
Rooms
Basement None
Interior
Interior Features Eat-in Kitchen, Primary Downstairs
Heating Central
Cooling Central Air
Fireplaces Type Dining Room, Kitchen
Fireplace Yes
Window Features Vinyl Frames
Heat Source Central
Laundry Laundry Closet
Exterior
Utilities Available Electricity Available, Sewer Connected, Underground Utilities
Roof Type Shingle
Garage No
Building
Lot Description Corner Lot
Faces I-75 S toward Chattanooga / I-75 South, take Exit 7, head on the ramp right and follow signs for Bonny Oaks Dr. Take the ramp on the right and follow signs for TN-153 North At Exit 5B, head on the ramp right and follow signs for TN-17 South Turn right onto Wilder St Turn left onto N Chamberlain Ave Turn right onto Bachman St Arrive at Bachman St
Story One
Foundation Block
Water Public
Additional Building Outbuilding
Structure Type Vinyl Siding
Schools
Elementary Schools Hardy Elementary
Middle Schools Dalewood Middle
High Schools Hixson High
Others
Senior Community No
Tax ID 137a A 033
Acceptable Financing Cash, Conventional, FHA, Owner May Carry
Listing Terms Cash, Conventional, FHA, Owner May Carry
Read Less
Want to know what your home might be worth? Contact us for a FREE valuation!

Our team is ready to help you sell your home for the highest possible price ASAP






