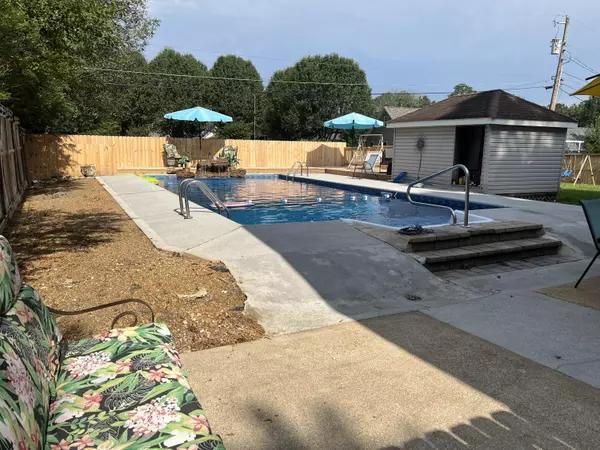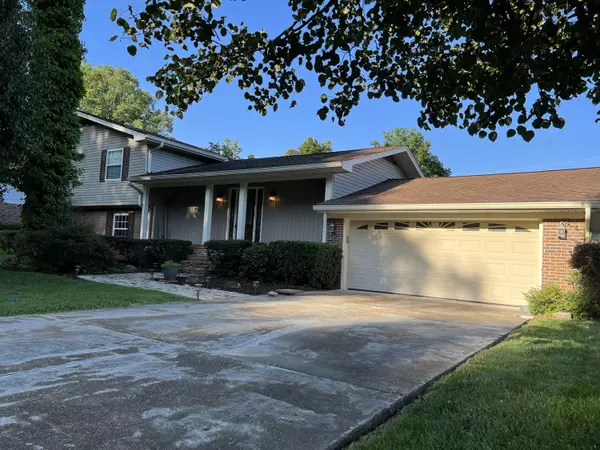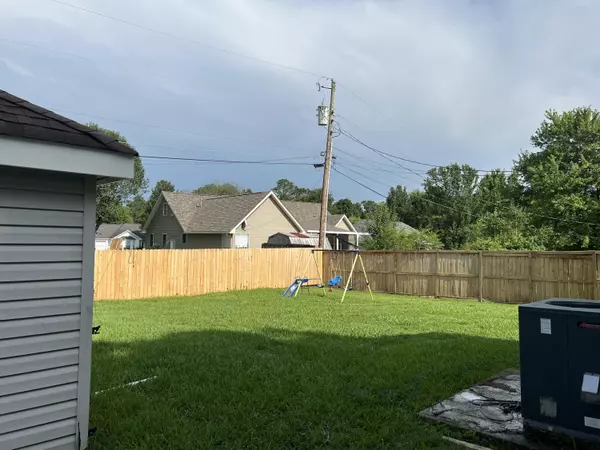$449,900
$449,900
For more information regarding the value of a property, please contact us for a free consultation.
8252 Oxford DR Hixson, TN 37343
3 Beds
3 Baths
3,200 SqFt
Key Details
Sold Price $449,900
Property Type Single Family Home
Sub Type Single Family Residence
Listing Status Sold
Purchase Type For Sale
Square Footage 3,200 sqft
Price per Sqft $140
Subdivision Lakeside Unit 2
MLS Listing ID 1376280
Sold Date 09/28/23
Bedrooms 3
Full Baths 2
Half Baths 1
Year Built 1975
Lot Dimensions 100x130
Property Sub-Type Single Family Residence
Source Greater Chattanooga REALTORS®
Property Description
First time on market! This large family home has been updated, well maintained and ready for a new family to enjoy for years to come. This 3 bedroom, 2 1/2 bath home features over 3000 square feet of living space, large rooms, a massive kitchen with 2 sinks and tons of prep space that you won't find in most any other home, and real hardwood floors through most living areas. Updates include fresh interior painting, updated lighting and bathroom finishes/fixtures, new gas water heater and new carpet in 2 of the bedrooms. Outside you will have your own backyard to never leave with the 18x36 inground pool, large patio and decking area along with the totally flat level yard. Pool liner and pump replaced beginning of 2022. Concrete front porch removed and replaced! This home is zoned for highly rated schools, has county only taxes, hooked up to sewer so no septic issues to worry about and super close to lake access. Personal interest disclosure - Seller is mother of listing agent.
Location
State TN
County Hamilton
Rooms
Basement None
Interior
Interior Features Breakfast Nook, Cathedral Ceiling(s), Granite Counters, Open Floorplan, Separate Dining Room, Tub/shower Combo
Heating Central, Natural Gas
Cooling Central Air, Electric
Flooring Carpet, Hardwood, Tile
Fireplaces Number 1
Fireplaces Type Den, Family Room, Gas Log
Equipment Other
Fireplace Yes
Window Features Insulated Windows,Vinyl Frames
Appliance Microwave, Gas Water Heater, Free-Standing Electric Range, Disposal, Dishwasher
Heat Source Central, Natural Gas
Laundry Electric Dryer Hookup, Gas Dryer Hookup, Washer Hookup
Exterior
Exterior Feature Lighting
Parking Features Garage Door Opener, Garage Faces Front, Kitchen Level, Off Street
Garage Spaces 2.0
Garage Description Attached, Garage Door Opener, Garage Faces Front, Kitchen Level, Off Street
Pool In Ground, Other
Utilities Available Cable Available, Phone Available, Sewer Connected
Roof Type Shingle
Porch Deck, Patio, Porch, Porch - Covered
Total Parking Spaces 2
Garage Yes
Building
Lot Description Level, Split Possible
Faces From 153 Hixson Pike North, Left on Ambrose Lane, Left on Oxford, House on left
Story Tri-Level
Foundation Block
Water Public
Additional Building Outbuilding
Structure Type Brick,Vinyl Siding
Schools
Elementary Schools Mcconnell Elementary
Middle Schools Loftis Middle
High Schools Soddy-Daisy High
Others
Senior Community No
Tax ID 083f B 031
Security Features Smoke Detector(s)
Acceptable Financing Cash, Conventional, Owner May Carry
Listing Terms Cash, Conventional, Owner May Carry
Special Listing Condition Personal Interest
Read Less
Want to know what your home might be worth? Contact us for a FREE valuation!

Our team is ready to help you sell your home for the highest possible price ASAP







