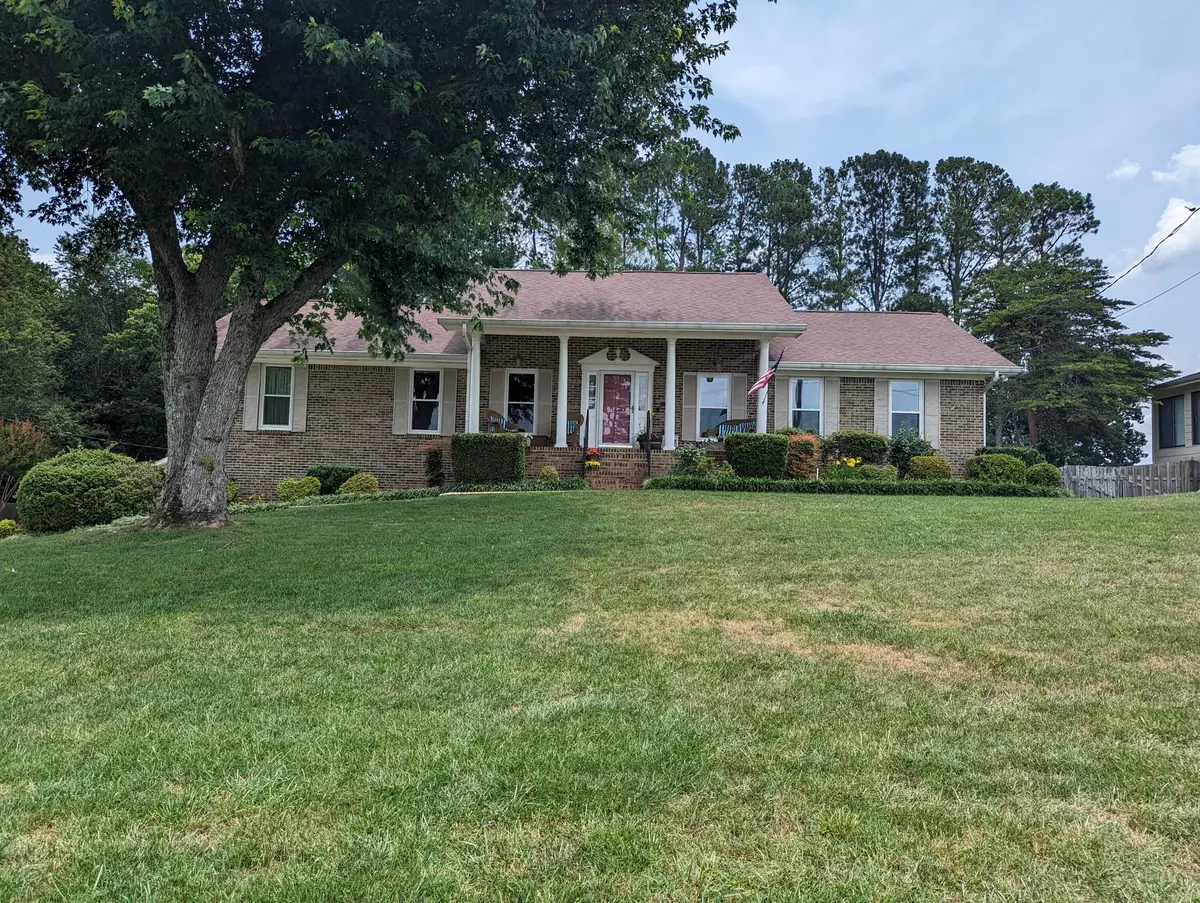$468,573
$485,000
3.4%For more information regarding the value of a property, please contact us for a free consultation.
7712 Lasata LN Harrison, TN 37341
3 Beds
4 Baths
3,016 SqFt
Key Details
Sold Price $468,573
Property Type Single Family Home
Sub Type Single Family Residence
Listing Status Sold
Purchase Type For Sale
Square Footage 3,016 sqft
Price per Sqft $155
Subdivision Lake Crest
MLS Listing ID 1375241
Sold Date 08/24/23
Bedrooms 3
Full Baths 3
Half Baths 1
Originating Board Greater Chattanooga REALTORS®
Year Built 1974
Lot Size 0.700 Acres
Acres 0.7
Lot Dimensions 130X175
Property Description
The home has 3 bedrooms. However, there are 2 rooms with closets but no window in basement. Potential for 2 additional bedrooms. This is a great location. This area boasts access to 2 boat ramps 1 mile from your driveway on Chickamauga Lake. One at Harrison Bay Park the other at Wolftever Creek bridge. Bear Trace golf course is 3 miles down the road. Schools are 5 miles away. You practically live in Harrison Bay State Park here. There is a marina at the park with a restaurant one mile away. This 4-1/2 car garage home is a find for sure. A very well taken care of home with a new driveway. Plenty of room for a trailer and a boat, toys and cars. This charming home is a great find for any size family. Large or small.
You will fall in love with Lasata Lane. Lasata means land of peace in the original Native American verbiage. And it is peaceful here. The basement has a mother-in-law suite that with a little update will be perfect for guests, kids or mom and dad. Great level lot. The oversized 2 car garage is heated and cooled with its own electric service, septic and bathroom. Perfect for your boat, cars and a shop. The other 2-car garage is part of the basement and stays cool and warm as well. Come see this all-brick home with 3 bedrooms 2 baths on the main floor. A porch on the front. An enclosed patio off the main floor and an enclosed patio off the basement to the backyard. Mom can walk out to the backyard from her private basement suite. A 20-minute drive to downtown Chattanooga. 20-minute drive to the mall and chain stores on Gunbarrel Road. Food City is 5 minutes, Publix is ten. If you love the lake or golf this is a great place for you. Call with any questions. All info deemed reliable however, buyer to do their own due diligence to prove all information is correct. To include restrictions, lot size and all other pertinent information. There is a 4+ mile walking trail as well as other trails and walking available at the park. Built in 1974. This seller bought in 1995. UPDATE: raised den ceiling; installed skylights in den; opened up kitchen doorway; added sunroom; new driveway; replaced A/C with 2 systems and new ductwork--AC units serviced on 6/20/23 removed basement drop ceiling; installed closets in basement bedrooms; replaced roof in 2012 on home and garage; every room is wired for cable; remodeled bathrooms; added crown molding in foyer, dining room and living room; added wainscoting in dining room; installed new gutters with Leafguard on house and garage; new daylight-to-dusk garage light; replaced windows. DETACHED GARAGE: replaced garage doors; added separate septic system for garage bathroom; installed A/C and heat.
Location
State TN
County Hamilton
Area 0.7
Rooms
Basement Finished, Full
Interior
Interior Features En Suite, Primary Downstairs, Separate Dining Room
Heating Central, Electric
Cooling Central Air, Multi Units
Fireplaces Type Living Room, Recreation Room
Fireplace Yes
Appliance Microwave, Electric Water Heater, Electric Range, Dishwasher
Heat Source Central, Electric
Exterior
Parking Features Basement
Garage Spaces 3.0
Garage Description Basement
Utilities Available Cable Available, Electricity Available
Roof Type Asphalt,Shingle
Porch Covered, Deck, Patio, Porch, Porch - Covered, Porch - Screened
Total Parking Spaces 3
Garage Yes
Building
Lot Description Level, Other
Faces From highway 58 turn onto Harrison Bay RD go a 1/4 mile to Lasata lane turn right. Then take the first right house is 2nd on the left. Lead in signs and yard signs in place.
Story Two
Foundation Block
Sewer Septic Tank
Water Public
Structure Type Brick
Schools
Elementary Schools Harrison Elementary
Middle Schools Brown Middle
High Schools Central High School
Others
Senior Community No
Tax ID 094p A 021
Acceptable Financing Cash, Conventional, FHA, VA Loan, Owner May Carry
Listing Terms Cash, Conventional, FHA, VA Loan, Owner May Carry
Read Less
Want to know what your home might be worth? Contact us for a FREE valuation!

Our team is ready to help you sell your home for the highest possible price ASAP





