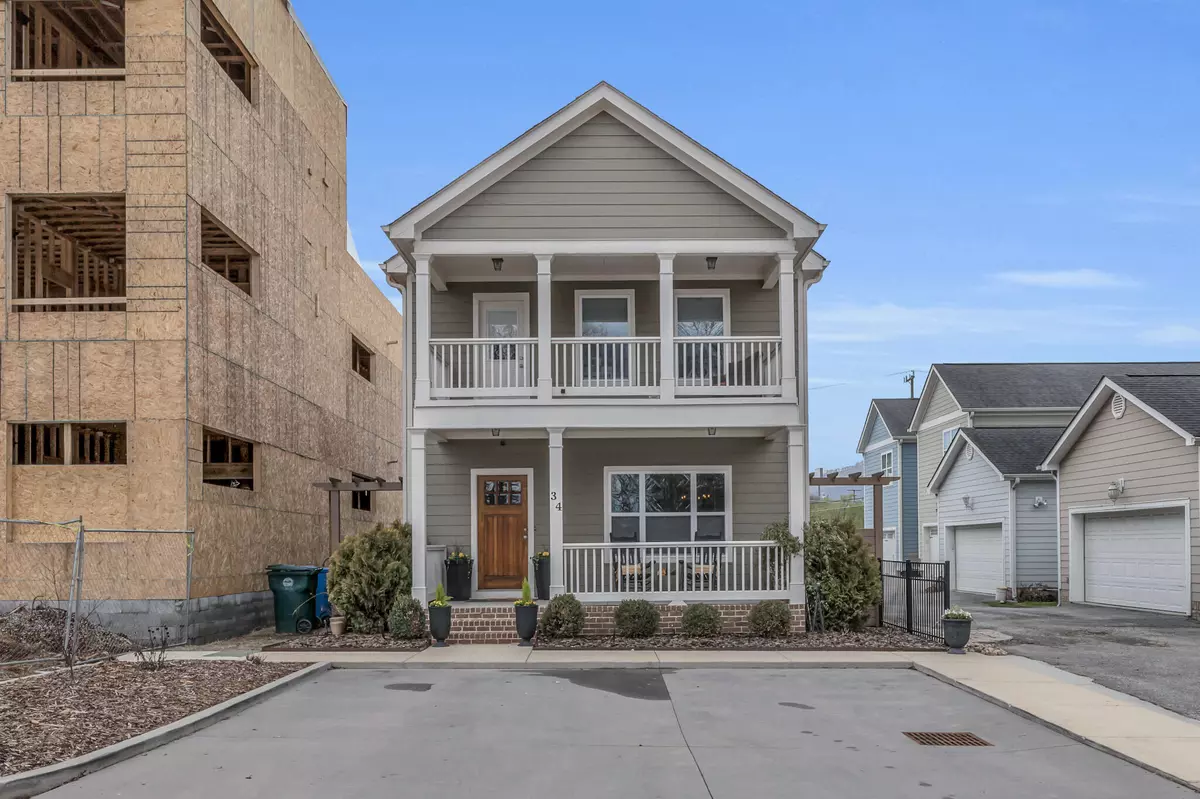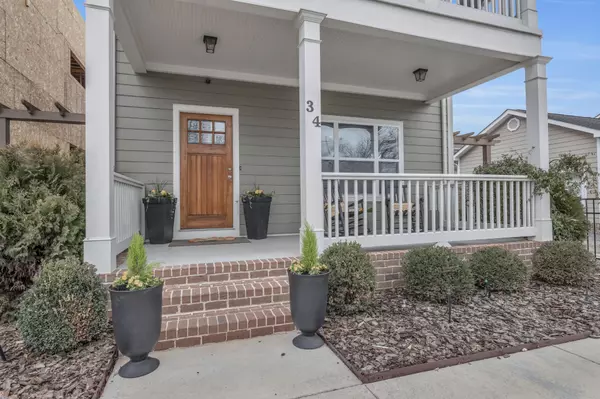$750,000
$768,000
2.3%For more information regarding the value of a property, please contact us for a free consultation.
34 W 19th ST Chattanooga, TN 37408
4 Beds
5 Baths
2,552 SqFt
Key Details
Sold Price $750,000
Property Type Single Family Home
Sub Type Single Family Residence
Listing Status Sold
Purchase Type For Sale
Square Footage 2,552 sqft
Price per Sqft $293
MLS Listing ID 1369432
Sold Date 06/09/23
Style A-Frame
Bedrooms 4
Full Baths 4
Half Baths 1
Originating Board Greater Chattanooga REALTORS®
Year Built 2015
Lot Dimensions 32X149
Property Description
Amazing South Side opportunity! Welcome to 34 W 19th Street in the heart of the South Side. Enjoy years of low maintenance living in this 3 bedroom and 3.5 bathrooms that includes a studio loft above the garage. The main level includes a large Master suite that adjoins the back deck and includes a separate jetted tub and walk in shower. The great room flows into the gourmet kitchen with an abundance of cabinets and granite countertops for entertaining family and friends. Nestle into the front porch to read a book or chill with a cup of coffee. The amazing second floor includes a seating area and two large bedrooms with their own porches and full bathrooms as well as a small office space. The backyard is cozy with an expansive fire pit hang out area as well as fully fenced yard. If you're looking for the perfect short term rental that does not interfere with your own private living, look no further. The large 2 car garage has an expansive Studio apartment above it with a rooftop deck that has amazing views of Lookout Mountain. The short term rental unit has an open floor plan that sleeps up to four people with a queen bed and sleeper sofa. The studio includes one full bathroom as well as a full kitchen and laundry. Within walking distance to all of the South Side. Call for your private showing today!
Location
State TN
County Hamilton
Rooms
Basement Crawl Space
Interior
Interior Features En Suite, Granite Counters, High Ceilings, In-Law Floorplan, Open Floorplan, Primary Downstairs, Walk-In Closet(s)
Heating Central
Cooling Central Air, Multi Units
Flooring Hardwood
Fireplace No
Window Features Vinyl Frames
Appliance Refrigerator, Free-Standing Gas Range, Electric Water Heater, Disposal, Dishwasher
Heat Source Central
Laundry Electric Dryer Hookup, Gas Dryer Hookup, Laundry Closet, Washer Hookup
Exterior
Parking Features Garage Door Opener
Garage Spaces 2.0
Garage Description Garage Door Opener
Utilities Available Cable Available, Electricity Available, Phone Available
Roof Type Shingle
Total Parking Spaces 2
Garage Yes
Building
Lot Description Level, Sprinklers In Front, Sprinklers In Rear
Faces Merge onto I-24 W. Take exit 178 for Market St toward Lookout Mt. Keep right, follow signs for lookout Mountain/Market St and merge onto Market St. Merge onto Market St. Turn left onto W 19th St and your destination will be on the left.
Story Two
Foundation Block
Water Public
Architectural Style A-Frame
Additional Building Guest House
Structure Type Fiber Cement
Schools
Elementary Schools Battle Academy
Middle Schools Orchard Knob Middle
High Schools Howard School Of Academics & Tech
Others
Senior Community No
Tax ID 145m A 007
Acceptable Financing Cash, Conventional, Owner May Carry
Listing Terms Cash, Conventional, Owner May Carry
Read Less
Want to know what your home might be worth? Contact us for a FREE valuation!

Our team is ready to help you sell your home for the highest possible price ASAP






