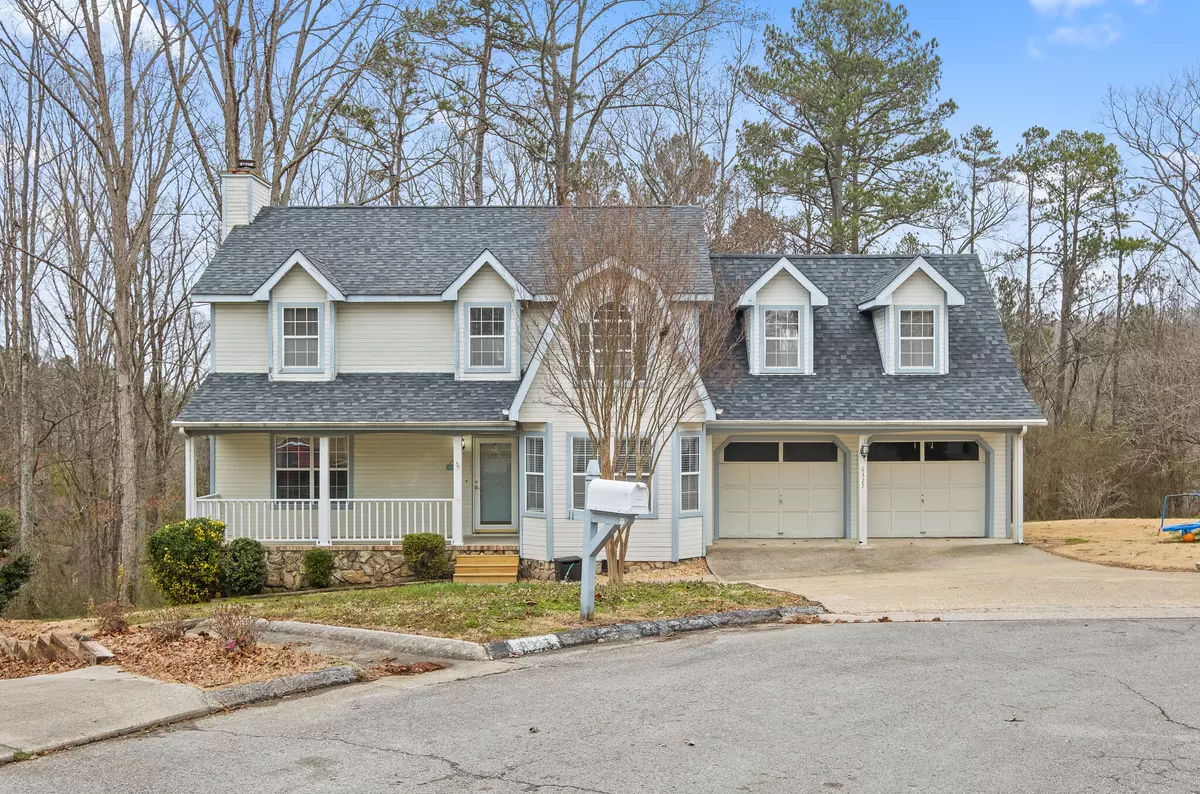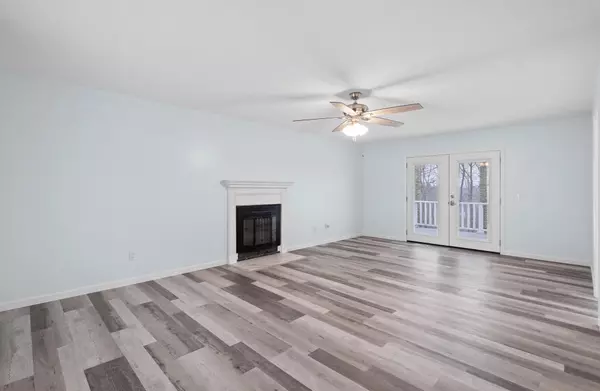$329,900
$329,900
For more information regarding the value of a property, please contact us for a free consultation.
6327 Mary Beth LN Harrison, TN 37341
4 Beds
3 Baths
2,300 SqFt
Key Details
Sold Price $329,900
Property Type Single Family Home
Sub Type Single Family Residence
Listing Status Sold
Purchase Type For Sale
Square Footage 2,300 sqft
Price per Sqft $143
Subdivision Hunter Forrest
MLS Listing ID 1350170
Sold Date 05/06/22
Style Contemporary
Bedrooms 4
Full Baths 2
Half Baths 1
Originating Board Greater Chattanooga REALTORS®
Year Built 1988
Lot Size 1.330 Acres
Acres 1.33
Lot Dimensions 49.55X361.89
Property Description
Greetings to 6327 Mary Beth Ln. This 1.3 acre, 2300 sqft home is located in the quaint subdivision of Hunter Forrest Less than 10 minutes from Cambridge Square in Ooltewah & Harrison Bay. This 4 Bedroom & 2.5 Bathroom home has so much to offer. With a large living & dinning room you will have plenty of space for entertaining your guest! The Kitchen comes with all stainless steel appliances including refrigerator. new flooring installed throughout the main level of the home. Brand new windows have been bought and paid in full to be installed soon. The second floor of this home features all 4 bedrooms and 2 Bathrooms. The Master bedroom boasts a tray ceiling as well as a attached full bathroom with a jetted tub, separate shower and double vanity. Master also features his and her clos This property has a 2 car garage and a covered front porch. This home has also had the following remodels; New roof in 2016, Water heater 2017, Encapsulated Crawl space in 2019, Replaced ducts 2019, Remodeled down stairs and half bath 2019, insulated garage 2022. Home also comes with washer and Dryer. 1 year home warranty included**
Location
State TN
County Hamilton
Area 1.33
Rooms
Basement Crawl Space
Interior
Interior Features Double Vanity, Pantry, Separate Dining Room, Walk-In Closet(s), Whirlpool Tub
Heating Central, Electric
Cooling Central Air, Electric
Flooring Tile
Fireplaces Number 1
Fireplaces Type Electric, Living Room
Fireplace Yes
Window Features Window Treatments
Appliance Refrigerator, Free-Standing Electric Range, Electric Water Heater, Dishwasher
Heat Source Central, Electric
Laundry Electric Dryer Hookup, Gas Dryer Hookup, Washer Hookup
Exterior
Parking Features Garage Door Opener, Garage Faces Front
Garage Spaces 2.0
Garage Description Attached, Garage Door Opener, Garage Faces Front
Community Features Sidewalks
Utilities Available Cable Available, Electricity Available, Sewer Connected, Underground Utilities
Roof Type Shingle
Porch Deck, Patio, Porch, Porch - Covered
Total Parking Spaces 2
Garage Yes
Building
Lot Description Cul-De-Sac, Gentle Sloping
Faces From Ooltewah Turn left onto Hunter Rd, Turn Right onto Hunter Forrest Dr. Then left onto Mary Beth Ln. Go to Cul-De-Sac Sign in yard.
Story Two
Foundation Block
Water Public
Architectural Style Contemporary
Structure Type Other
Schools
Elementary Schools Wallace A. Smith Elementary
Middle Schools Hunter Middle
High Schools Central High School
Others
Senior Community No
Tax ID 112l E 007
Acceptable Financing Cash, Conventional, Owner May Carry
Listing Terms Cash, Conventional, Owner May Carry
Read Less
Want to know what your home might be worth? Contact us for a FREE valuation!

Our team is ready to help you sell your home for the highest possible price ASAP





