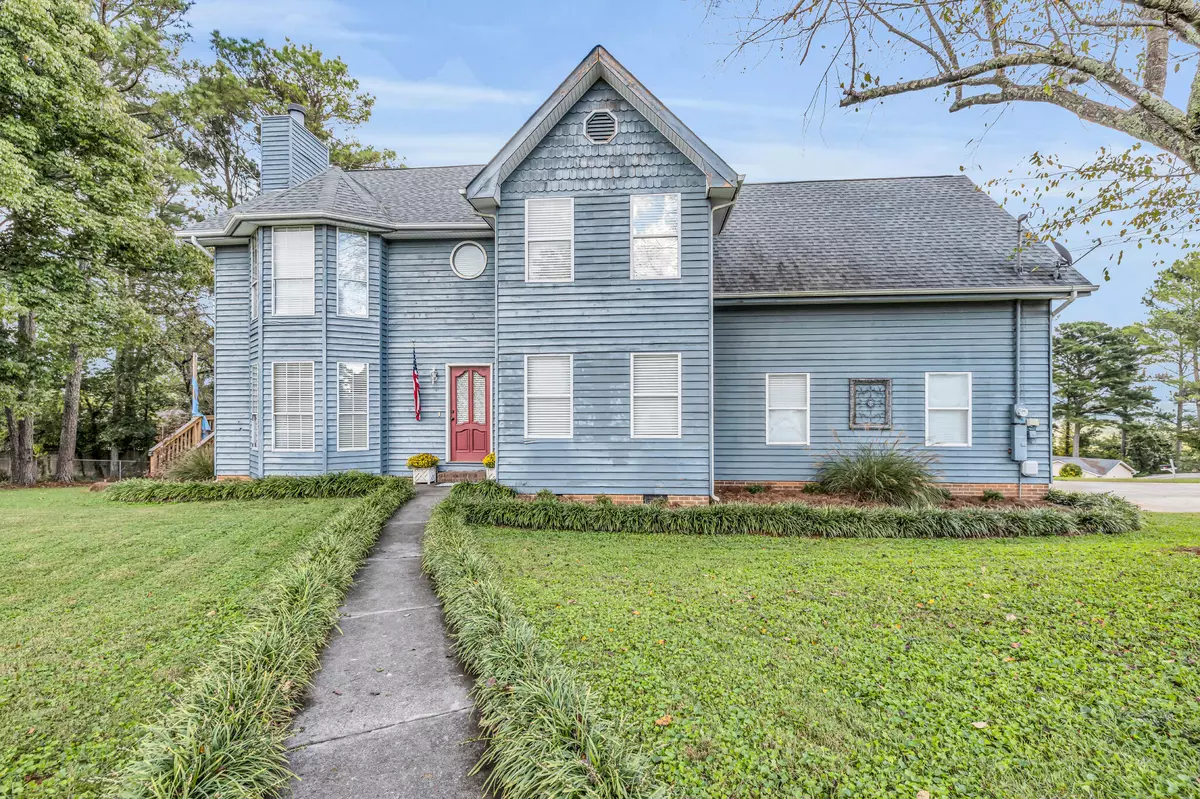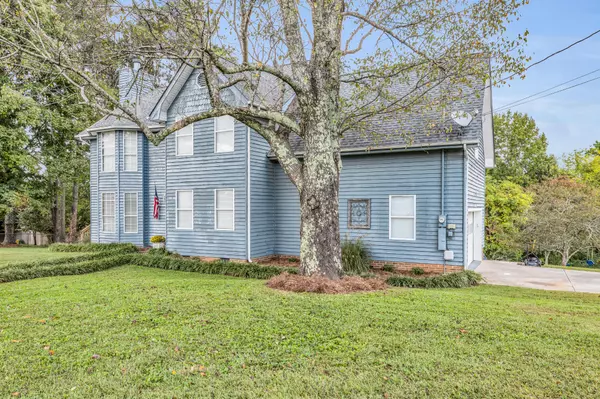$255,000
$250,000
2.0%For more information regarding the value of a property, please contact us for a free consultation.
63 Brent DR Ringgold, GA 30736
3 Beds
3 Baths
2,600 SqFt
Key Details
Sold Price $255,000
Property Type Single Family Home
Sub Type Single Family Residence
Listing Status Sold
Purchase Type For Sale
Square Footage 2,600 sqft
Price per Sqft $98
Subdivision Brent Ests
MLS Listing ID 1344483
Sold Date 12/13/21
Bedrooms 3
Full Baths 2
Half Baths 1
Originating Board Greater Chattanooga REALTORS®
Year Built 1989
Lot Size 0.350 Acres
Acres 0.35
Lot Dimensions 157X98
Property Description
Welcome to 63 S Brent Dr, a charming two-story home situated on a quiet street in the Brent Estates neighborhood. It boasts 3 bedrooms, 2.5 bathrooms, an eat-in kitchen, formal dining room, large living room with cozy fireplace, and a finished bonus room over it's 2,600 sqft. The floor plan on the main floor lends to both intimate gatherings or larger celebrations, with expansive rooms that still maintain some privacy from each other. The dining room is currently being used as an office, but could easily hold a six-person table for meals and celebrations. A small sunroom just off the living room provides access to the deck. Upstairs, the spacious master suite boasts scenic views, a jetted tub/shower, a double vanity, and walk-in closet. Two additional bedrooms, the finished bonus room and a full bathroom are also situated on the second floor. The bedrooms are generously sized, and the bonus room allows flexibility for another bedroom, a home gym, playroom, home office, or other personalized needs. Throughout the home, there is original hardwood flooring underneath the laminate; the only exceptions are in the master bedroom, one of the additional bedrooms, the bathrooms, and the kitchen. Outside, there is an unexpected scenic view of Lookout Mountain and the Chattanooga Valley, which can be enjoyed from the deck. Steps away from the deck is a firepit, which offers a relaxing place to watch the sunset or enjoy cool fall evenings. With quick access to Cloud Springs Rd, Battlefield Pkwy, and I-75, this home is convenient to parks, schools, grocery stores, major retailers, and restaurants alike, and only 20 minutes from downtown Chattanooga. Schedule your private showing today!
Location
State GA
County Catoosa
Area 0.35
Rooms
Basement Crawl Space
Interior
Interior Features Breakfast Nook, Pantry, Separate Dining Room, Walk-In Closet(s), Whirlpool Tub
Heating Central, Electric
Cooling Central Air, Electric
Flooring Carpet, Hardwood, Tile
Fireplaces Number 1
Fireplaces Type Living Room
Fireplace Yes
Window Features Bay Window(s),Window Treatments
Appliance Microwave, Electric Water Heater, Double Oven, Dishwasher
Heat Source Central, Electric
Laundry Electric Dryer Hookup, Gas Dryer Hookup, Laundry Closet, Washer Hookup
Exterior
Garage Garage Door Opener, Garage Faces Side, Kitchen Level, Off Street
Garage Spaces 2.0
Garage Description Attached, Garage Door Opener, Garage Faces Side, Kitchen Level, Off Street
Utilities Available Cable Available, Electricity Available, Phone Available
View Mountain(s), Other
Roof Type Shingle
Porch Deck, Patio
Total Parking Spaces 2
Garage Yes
Building
Lot Description Corner Lot
Faces Heading W on I-24 from downtown Chattanooga, take Exit 185A to merge onto I-75 S toward Atlanta. Once on I-75, take Exit 353 toward Rossville/Ft Oglethorpe. Use the Right 2 lanes to turn right onto GA-146 W/Cloud Springs Rd. Turn Left onto Dietz Rd, then Left onto Sandra Dr. Turn Right onto Cindy Cir, Right onto Brent Dr, and another Right to stay on Brent Dr. Turn Right onto S Brent Dr, and the house is on the Left.
Story Two
Foundation Block
Sewer Septic Tank
Water Public
Structure Type Brick,Other
Schools
Elementary Schools West Side Elementary
Middle Schools Lakeview Middle
High Schools Lakeview-Ft. Oglethorpe
Others
Senior Community No
Tax ID 0021g-026
Security Features Smoke Detector(s)
Acceptable Financing Cash, Conventional, FHA, VA Loan, Owner May Carry
Listing Terms Cash, Conventional, FHA, VA Loan, Owner May Carry
Read Less
Want to know what your home might be worth? Contact us for a FREE valuation!

Our team is ready to help you sell your home for the highest possible price ASAP






