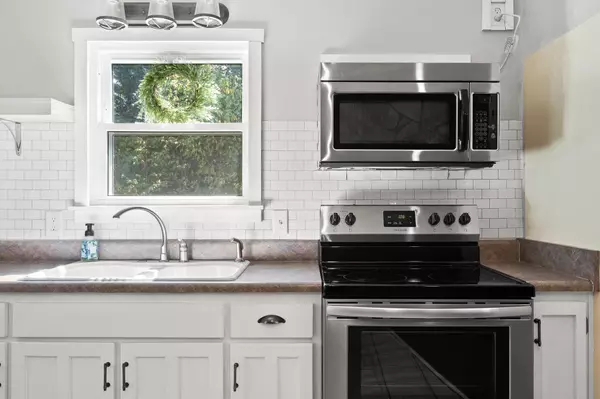$180,000
$225,000
20.0%For more information regarding the value of a property, please contact us for a free consultation.
7401 Chad RD Harrison, TN 37341
3 Beds
3 Baths
1,846 SqFt
Key Details
Sold Price $180,000
Property Type Single Family Home
Sub Type Single Family Residence
Listing Status Sold
Purchase Type For Sale
Square Footage 1,846 sqft
Price per Sqft $97
Subdivision Woodland Acres
MLS Listing ID 1343978
Sold Date 11/05/21
Bedrooms 3
Full Baths 3
Originating Board Greater Chattanooga REALTORS®
Year Built 1986
Lot Size 0.540 Acres
Acres 0.54
Lot Dimensions 140.72X165.05
Property Description
Home Sweet Home is awaiting! Don't miss this beautiful home sitting on a large, level lot! Minutes to Harrison Bay and Bear Trace at Harrison Bay Golf course. This Home has been well maintained and is ready for new owners. Most of the windows are brand new, the central heat and air is about a year old, septic was serviced few moths ago. As you enter the home, you'll find the stunning stone fireplace and the open layout Kitchen ready for family gatherings. Master on main and an additional bedroom with its own bathroom, You'll find beautiful wooden stairs in the main living area will take you up to the 3rd bedroom. The back patio and fenced yard is perfect for grilling out and relaxing. This home won't last long! Call and make your appointment before it is gone.
Location
State TN
County Hamilton
Area 0.54
Rooms
Basement None
Interior
Interior Features High Ceilings, Open Floorplan, Primary Downstairs, Soaking Tub, Split Bedrooms, Tub/shower Combo
Heating Central, Electric
Cooling Central Air, Electric
Flooring Carpet, Hardwood, Tile
Fireplaces Number 1
Fireplaces Type Great Room, Wood Burning
Fireplace Yes
Window Features Vinyl Frames
Appliance Refrigerator, Microwave, Free-Standing Electric Range, Electric Water Heater, Dishwasher
Heat Source Central, Electric
Laundry Electric Dryer Hookup, Gas Dryer Hookup, Laundry Closet, Washer Hookup
Exterior
Parking Features Garage Door Opener, Kitchen Level
Garage Spaces 2.0
Garage Description Garage Door Opener, Kitchen Level
Community Features None
Utilities Available Electricity Available
Roof Type Shingle
Porch Deck, Patio, Porch, Porch - Covered
Total Parking Spaces 2
Garage Yes
Building
Lot Description Level
Faces Hwy 153 to exit 5, Hwy 58 North. Go approximately 12 miles to Chad Rd on the left.
Story One and One Half
Foundation Brick/Mortar, Stone
Sewer Septic Tank
Water Public
Structure Type Stone,Vinyl Siding,Other
Schools
Elementary Schools Snow Hill Elementary
Middle Schools Hunter Middle
High Schools Central High School
Others
Senior Community No
Tax ID 086 007.30
Security Features Security System,Smoke Detector(s)
Acceptable Financing Cash, Conventional, FHA, USDA Loan, VA Loan, Owner May Carry
Listing Terms Cash, Conventional, FHA, USDA Loan, VA Loan, Owner May Carry
Read Less
Want to know what your home might be worth? Contact us for a FREE valuation!

Our team is ready to help you sell your home for the highest possible price ASAP





