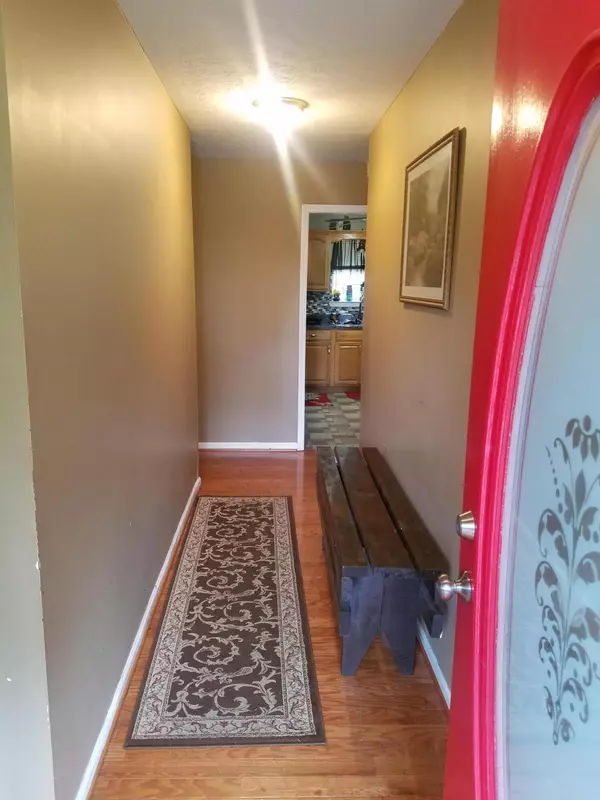$230,000
$239,900
4.1%For more information regarding the value of a property, please contact us for a free consultation.
6701 Barclay LN Harrison, TN 37341
3 Beds
2 Baths
2,300 SqFt
Key Details
Sold Price $230,000
Property Type Single Family Home
Sub Type Single Family Residence
Listing Status Sold
Purchase Type For Sale
Square Footage 2,300 sqft
Price per Sqft $100
Subdivision Crestridge Ests
MLS Listing ID 1341071
Sold Date 01/07/22
Bedrooms 3
Full Baths 2
Originating Board Greater Chattanooga REALTORS®
Year Built 2002
Lot Dimensions 25x279
Property Description
Welcome to 6701 Barclay Ln. This three bedroom, two bath home with two car garage, has vaulted ceilings and hardwood floors in the large great room, hallways and bedrooms. It has a covered front porch, a deck in the back, and two bonus rooms in the full finished basement. One of the rooms is used as a 4th bedroom and the other can be used as a den or playroom. The roof is 3 years old and the heating and air unit is 5 years old. This home is being sold ''As Is''. No showings until after 2:00pm during the week day. Seller requires at least a one hour notice.
Location
State TN
County Hamilton
Rooms
Basement Finished, Full
Interior
Interior Features High Ceilings, Open Floorplan, Pantry, Primary Downstairs, Separate Shower, Tub/shower Combo, Whirlpool Tub
Heating Central, Electric
Cooling Central Air, Electric
Flooring Hardwood
Fireplace No
Appliance Refrigerator, Microwave, Free-Standing Electric Range, Dishwasher
Heat Source Central, Electric
Laundry Electric Dryer Hookup, Gas Dryer Hookup, Laundry Room, Washer Hookup
Exterior
Parking Features Garage Door Opener
Garage Spaces 2.0
Garage Description Attached, Garage Door Opener
Utilities Available Cable Available
Roof Type Shingle
Porch Deck, Patio, Porch, Porch - Covered
Total Parking Spaces 2
Garage Yes
Building
Lot Description Cul-De-Sac, Gentle Sloping
Faces Hwy 58 past Central High School. Turn left onto Holder then right onto Porter. Then left onto Barclay Ln. The yellow house is in the cul-de-sac. The driveway is straight back on the top of the hill.
Story Two
Foundation Brick/Mortar, Stone
Sewer Septic Tank
Structure Type Stone,Other
Schools
Elementary Schools Harrison Elementary
Middle Schools Brown Middle
High Schools Central High School
Others
Senior Community No
Tax ID 112n A 038.01
Security Features Smoke Detector(s)
Acceptable Financing Cash, Conventional, Owner May Carry
Listing Terms Cash, Conventional, Owner May Carry
Read Less
Want to know what your home might be worth? Contact us for a FREE valuation!

Our team is ready to help you sell your home for the highest possible price ASAP





