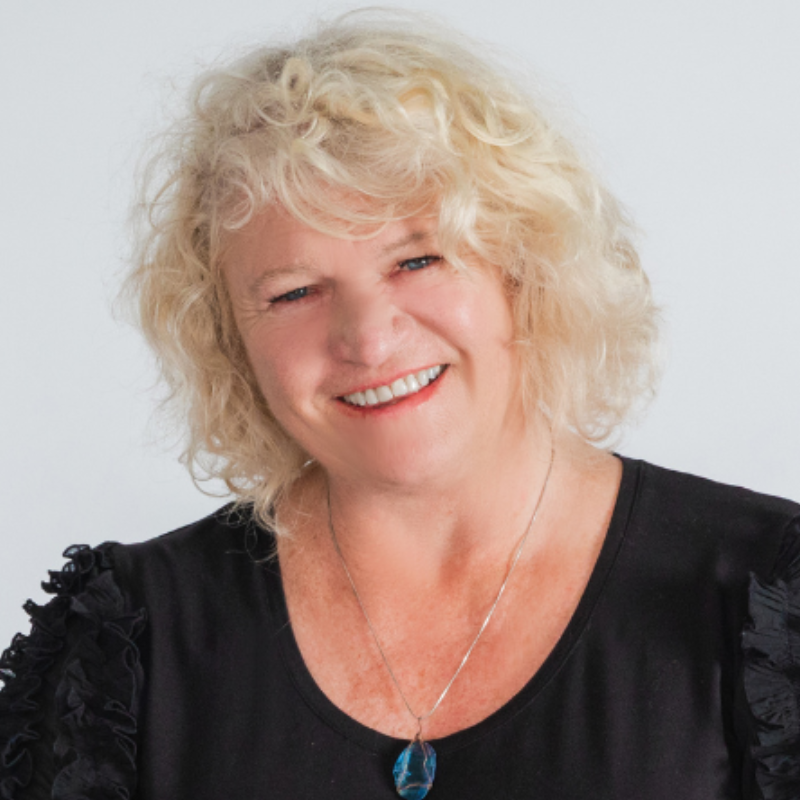
715 Bespoke WAY Chattanooga, TN 37403
3 Beds
3 Baths
100 SqFt
UPDATED:
Key Details
Property Type Townhouse
Sub Type Townhouse
Listing Status Active
Purchase Type For Rent
Square Footage 100 sqft
Subdivision The Bexley
MLS Listing ID 1522571
Bedrooms 3
Full Baths 3
Year Built 2025
Property Sub-Type Townhouse
Source Greater Chattanooga REALTORS®
Property Description
Welcome to the Calloway plan—an exceptional end unit townhome ideally situated at the corner of McCallie and Central, just minutes from Erlanger Hospital and UTC. This stunning 3-bedroom, 3-bathroom home offers spacious, thoughtfully designed living in a location that puts you at the center of it all.
One of the most sought-after features in downtown living, this home includes a rare attached 2-car garage—a true convenience for city dwellers. Step inside to discover a bright, modern floor plan filled with upscale touches: soaring ceilings, sleek granite countertops, designer fixtures, and high-end finishes throughout.
Enjoy the sights and energy of the city from your own covered balcony, the perfect spot to unwind or entertain. The kitchen is a chef's dream with stylish surfaces and ample space, while the bathrooms include features like a double vanity, separate shower, and a tub/shower combo for flexibility and comfort.
The spacious master suite offers a luxurious retreat, complete with generous walk-in closets for all your storage needs.
This home blends style, comfort, and convenience—all in one of Chattanooga's most vibrant neighborhoods. Don't miss your chance to experience refined downtown living at its best.
Location
State TN
County Hamilton
Rooms
Dining Room true
Interior
Interior Features Ceiling Fan(s), Granite Counters, Tub/shower Combo, Walk-In Closet(s)
Heating Central
Cooling Central Air
Flooring Luxury Vinyl, Tile
Furnishings Unfurnished
Fireplace No
Appliance Washer, Refrigerator, Microwave, Electric Range, Dryer, Dishwasher, Convection Oven
Heat Source Central
Laundry Electric Dryer Hookup, Laundry Closet, Washer Hookup
Exterior
Exterior Feature Other
Parking Features Garage, Garage Door Opener
Garage Spaces 2.0
Garage Description Attached, Garage, Garage Door Opener
Pool None
Community Features Other
Utilities Available Other
Roof Type Shingle
Porch Patio, Porch - Covered
Total Parking Spaces 2
Garage Yes
Building
Lot Description Other
Faces From the Aquarium downtown, Head southwest on W Aquarium Way, Turn right onto Market St, Turn left onto E 4th St, Turn right onto Lookout St, Slight right onto Georgia Ave, Turn Left onto McCallie Avenue, property will be on the left (1.7 miles from aquarium).
Foundation Block
Sewer Public Sewer
Water Public
Structure Type Brick
Schools
Elementary Schools Brown Academy
Middle Schools Orchard Knob Middle
High Schools Howard School Of Academics & Tech
Others
Tax ID 146h G 010 C022
Pets Allowed Yes, Breed Restrictions, Call, Dogs OK, Number Limit, Size Limit







