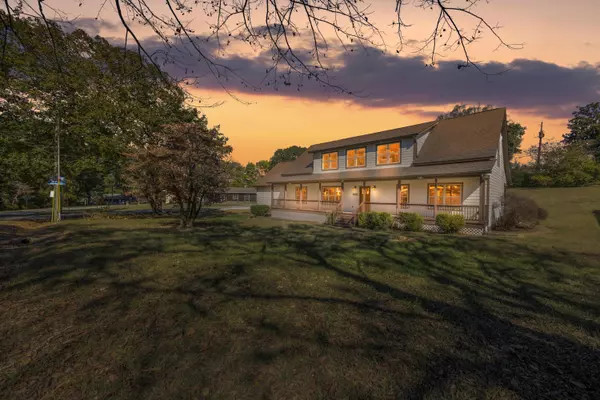
3901 Kings RD Chattanooga, TN 37416
5 Beds
4 Baths
3,500 SqFt
UPDATED:
Key Details
Property Type Single Family Home
Sub Type Single Family Residence
Listing Status Coming Soon
Purchase Type For Sale
Square Footage 3,500 sqft
Price per Sqft $150
Subdivision Lake Haven
MLS Listing ID 1522570
Style Contemporary
Bedrooms 5
Full Baths 3
Half Baths 1
Year Built 2016
Lot Size 0.440 Acres
Acres 0.44
Lot Dimensions 161.9X16
Property Sub-Type Single Family Residence
Source Greater Chattanooga REALTORS®
Property Description
The main level features two bedrooms with private en suites, while upstairs you'll find three additional bedrooms, each with HUGE closets. The upstairs bath has been completely remodeled and includes a huge linen closet and double vanity. Enjoy the large TV/game room and bonus room upstairs, perfect for entertainment or extra living space. The home also features a new HVAC system upstairs and a serviced unit downstairs. Outside, you'll love the huge front and back porches with ceiling fans, new gutters and downspouts, and a brand-new driveway leading to a two-car garage with an extra access door and double parking area leaving plenty of space for guests or family gatherings. Additional highlights include an electric fireplace, flood lights for security, and ample upstairs closet storage, including three oversized closets.
With every detail carefully updated, from bathroom vanities and faucets to lighting and flooring, this move-in ready home truly has it all.
Location
State TN
County Hamilton
Area 0.44
Rooms
Basement Crawl Space
Dining Room true
Interior
Interior Features Bar, Built-in Features, Ceiling Fan(s), Double Vanity, Dry Bar, Eat-in Kitchen, En Suite, Entrance Foyer, Granite Counters, High Speed Internet, Natural Woodwork, Open Floorplan, Pantry, Primary Downstairs, Recessed Lighting, Separate Dining Room, Separate Shower, Split Bedrooms, Tub/shower Combo, Walk-In Closet(s)
Heating Central, Electric
Cooling Ceiling Fan(s), Central Air, Electric
Flooring Luxury Vinyl, Tile
Fireplaces Type Fire Pit, Living Room
Fireplace Yes
Window Features Insulated Windows,Vinyl Frames
Appliance Water Heater, Vented Exhaust Fan, Stainless Steel Appliance(s), Self Cleaning Oven, Refrigerator, Range Hood, Oven, Free-Standing Refrigerator, Free-Standing Range, Free-Standing Electric Range, Free-Standing Electric Oven, Exhaust Fan, Electric Water Heater, Electric Range, Electric Oven, Electric Cooktop, Cooktop
Heat Source Central, Electric
Laundry Electric Dryer Hookup, Inside, Laundry Room, Main Level, Washer Hookup
Exterior
Exterior Feature Fire Pit
Parking Features Concrete, Driveway, Garage Door Opener, Garage Faces Side, Kitchen Level, Off Street, Paved
Garage Spaces 2.0
Garage Description Attached, Concrete, Driveway, Garage Door Opener, Garage Faces Side, Kitchen Level, Off Street, Paved
Pool None
Community Features None
Utilities Available Cable Available, Cable Connected, Electricity Available, Electricity Connected, Natural Gas Available, Natural Gas Connected, Phone Available, Phone Connected, Sewer Available, Sewer Connected, Water Available, Water Connected
Roof Type Asphalt,Shingle
Porch Covered, Deck, Front Porch, Patio, Porch, Porch - Covered, Rear Porch
Total Parking Spaces 2
Garage Yes
Building
Lot Description Corner Lot, Front Yard, Level
Faces From I-75 S, take TN-153 N to TN-58 N. Take exit 5A from TN-153 N. Continue on TN-58 N. Take Webb Rd to Lake Haven Dr. Turn onto Kings Rd, and home is on the right.
Story Two
Foundation Block
Sewer Septic Tank
Water Public
Architectural Style Contemporary
Structure Type Block,Vinyl Siding
Schools
Elementary Schools Harrison Elementary
Middle Schools Brown Middle
High Schools Central High School
Others
Senior Community No
Tax ID 120o B 018
Acceptable Financing Cash, Conventional, FHA, VA Loan
Listing Terms Cash, Conventional, FHA, VA Loan
Special Listing Condition Investor







