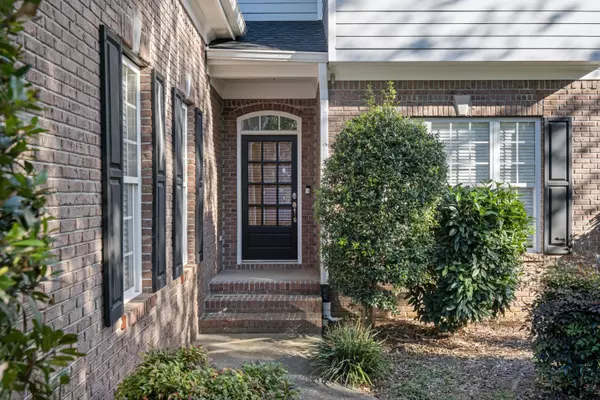
1131 Norfolk Green CIR Chattanooga, TN 37421
4 Beds
3 Baths
2,477 SqFt
UPDATED:
Key Details
Property Type Single Family Home
Sub Type Single Family Residence
Listing Status Active
Purchase Type For Sale
Square Footage 2,477 sqft
Price per Sqft $201
Subdivision Heritage Green
MLS Listing ID 1522558
Bedrooms 4
Full Baths 2
Half Baths 1
HOA Fees $450/ann
Year Built 2003
Lot Size 10,454 Sqft
Acres 0.24
Lot Dimensions 85.86X122.96
Property Sub-Type Single Family Residence
Source Greater Chattanooga REALTORS®
Property Description
Step inside to find hardwood and tile floors throughout the main living spaces, with soft carpet in the bedrooms for a cozy touch. The master suite and laundry are conveniently located on the main level, providing the option for easy one-level living. Upstairs, you'll find three additional bedrooms, including a spacious bonus room that can serve as a fourth bedroom, home office, or media space.
The private backyard features an open deck ideal for grilling or relaxing, a wooden fence with a gated side entry to the front yard, and plenty of room to play or garden. The side-loading two-car garage adds great curb appeal and extra parking space.
Many of the home's major features — including the HVAC, roof, and paint — have been updated within the last few years, giving you peace of mind. Built in 2003, this home has been lovingly cared for and is move-in ready. The seller is also including a Home Warranty and the refrigerator for the buyer's convenience.
Don't miss your chance to live in one of East Brainerd's most desirable communities — schedule your private showing today!
Location
State TN
County Hamilton
Area 0.24
Interior
Interior Features Built-in Features, Cathedral Ceiling(s), Ceiling Fan(s), Crown Molding, Double Vanity, Recessed Lighting, Walk-In Closet(s)
Heating Central
Cooling Central Air
Flooring Hardwood
Fireplaces Number 1
Inclusions Convection Oven; Dishwasher; Free-Standing Electric Range; Free-Standing Gas Range; Gas Water Heater; Microwave; Washer; Dryer
Fireplace Yes
Appliance Washer/Dryer, Refrigerator, Microwave, Dishwasher
Heat Source Central
Laundry Laundry Room, Main Level
Exterior
Exterior Feature None
Parking Features Concrete, Driveway, Garage Faces Side
Garage Spaces 2.0
Garage Description Concrete, Driveway, Garage Faces Side
Pool None
Community Features Pool
Utilities Available Electricity Connected, Natural Gas Connected, Sewer Connected, Water Connected
Amenities Available Pool
Roof Type Shingle
Porch Deck, Rear Porch
Total Parking Spaces 2
Garage Yes
Building
Lot Description Back Yard, Interior Lot, Level
Faces I-75, East on East Brainerd Rd, right on Gunbarrel, left on Davidson, right on Julian, right into Heritage Green onto Norfolk Green. First right onto Norfolk Green. House is on the right. Latitude: 34.99513 Longitude: -85.156726
Story Two
Foundation Brick/Mortar
Sewer Public Sewer
Water Public
Structure Type Brick,Vinyl Siding
Schools
Elementary Schools East Brainerd Elementary
Middle Schools East Hamilton
High Schools East Hamilton
Others
Senior Community No
Tax ID 171h J 006
Security Features Security System,Smoke Detector(s)
Acceptable Financing Cash, Conventional, FHA, USDA Loan, VA Loan
Listing Terms Cash, Conventional, FHA, USDA Loan, VA Loan







