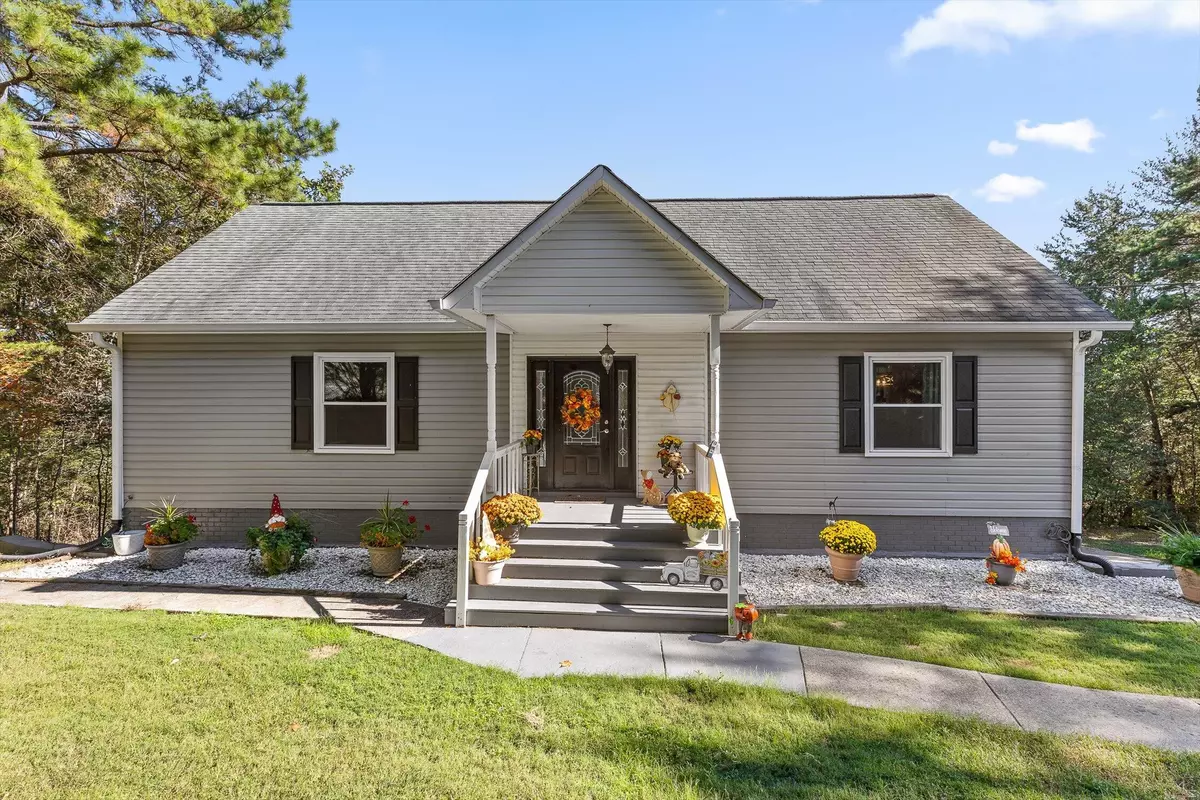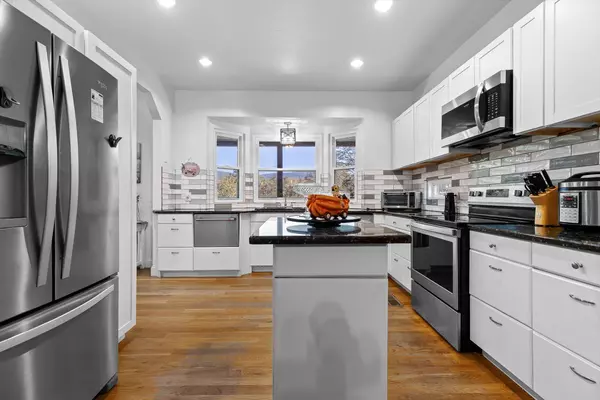
152 Highland DR Dunlap, TN 37327
3 Beds
2 Baths
2,694 SqFt
UPDATED:
Key Details
Property Type Single Family Home
Sub Type Single Family Residence
Listing Status Active
Purchase Type For Sale
Square Footage 2,694 sqft
Price per Sqft $169
MLS Listing ID 1522307
Style Contemporary
Bedrooms 3
Full Baths 2
Year Built 2007
Lot Size 0.820 Acres
Acres 0.82
Lot Dimensions 171X212X161X211
Property Sub-Type Single Family Residence
Source Greater Chattanooga REALTORS®
Property Description
Location
State TN
County Sequatchie
Area 0.82
Rooms
Basement Finished, Partial
Dining Room true
Interior
Interior Features Breakfast Room, Built-in Features, Ceiling Fan(s), Eat-in Kitchen, Granite Counters, High Ceilings, High Speed Internet, Kitchen Island, Primary Downstairs, Recessed Lighting, Separate Dining Room, Split Bedrooms, Tub/shower Combo, Walk-In Closet(s)
Heating Central, Natural Gas
Cooling Central Air, Electric
Flooring Tile, Vinyl
Fireplaces Type Gas Log, Gas Starter, Living Room
Equipment None
Fireplace No
Window Features Vinyl Frames
Appliance Refrigerator, Free-Standing Electric Range, Dishwasher
Heat Source Central, Natural Gas
Laundry Electric Dryer Hookup, Laundry Room, Washer Hookup
Exterior
Exterior Feature Private Yard
Parking Features Driveway, Garage, Garage Door Opener, Garage Faces Side, Paved
Garage Spaces 1.0
Garage Description Attached, Driveway, Garage, Garage Door Opener, Garage Faces Side, Paved
Pool None
Community Features None
Utilities Available Cable Available, Electricity Connected, Phone Available, Water Connected
View Mountain(s), Other
Roof Type Shingle
Porch Covered, Deck, Patio, Screened
Total Parking Spaces 1
Garage Yes
Building
Lot Description Back Yard, Cleared, Gentle Sloping, Private, Views
Faces From Dunlap take Hwy 28 S for about 2 miles and turn left onto John Burch Rd. At stop sign turn right onto Hudlow Rd. then at 2nd road turn right onto Highland and then stay right at fork, Propery is on the right.
Story Two
Foundation Block
Sewer Septic Tank
Water Public
Architectural Style Contemporary
Additional Building None
Structure Type Vinyl Siding,Other
Schools
Elementary Schools Griffith Elementary School
Middle Schools Sequatchie Middle
High Schools Sequatchie High
Others
Senior Community No
Tax ID 063f A 001.03
Security Features Carbon Monoxide Detector(s),Smoke Detector(s)
Acceptable Financing Cash, Conventional, FHA, VA Loan
Listing Terms Cash, Conventional, FHA, VA Loan
Special Listing Condition Standard







