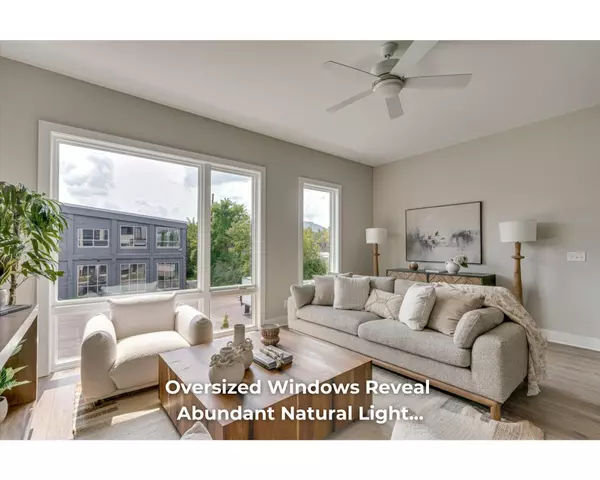
845 Burnside PL Chattanooga, TN 37408
3 Beds
4 Baths
2,000 SqFt
UPDATED:
Key Details
Property Type Townhouse
Sub Type Townhouse
Listing Status Active
Purchase Type For Sale
Square Footage 2,000 sqft
Price per Sqft $249
Subdivision Burnside
MLS Listing ID 1520132
Style Contemporary
Bedrooms 3
Full Baths 3
Half Baths 1
HOA Fees $125/mo
Year Built 2025
Lot Size 4,791 Sqft
Acres 0.11
Lot Dimensions ~20x70
Property Sub-Type Townhouse
Source Greater Chattanooga REALTORS®
Property Description
Walkability and Convenience! This brand-new 3-bedroom, 3.5-bath townhome perfectly blends modern design, effortless living, and a prime location near Chattanooga's thriving Southside district. Step inside and you'll be welcomed by soaring 10' CEILINGS and OVERSIZED WINDOWS in an open-concept main level that feels both stylish and inviting. The chef's kitchen is anchored by a striking 12-FOOT ISLAND and flows seamlessly to a COMPOSITE COVERED BALCONY PORCH ideal for grilling out or enjoying a glass of wine with friends.
The ground floor features a bedroom and a full bath, while upstairs you'll find a second spacious GUEST BEDROOM SUITE. The light-filled primary suite offers a peaceful retreat with generous WALK IN CLOSET and a spa-like EN SUITE BATHROOM. With thoughtful storage throughout, this home is designed to grow with you and your lifestyle. A private rear alley provides access to your ATTACHED GARAGE.
Beyond the walls, it's all about location. Here, you're not just close to downtown, you're connected to it. Walk to the Southside's restaurants, coffee shops, breweries, and parks, all just steps from your door. This is low-maintenance, city living elevated: modern design, lock-and-leave convenience, and a vibrant walkable lifestyle at your feet.
Don't miss your chance to claim this stunning new construction townhome! Schedule your tour today and experience Southside living at its best.
Location
State TN
County Hamilton
Area 0.11
Interior
Interior Features Ceiling Fan(s), Double Vanity, Eat-in Kitchen, En Suite, High Ceilings, Kitchen Island, Low Flow Plumbing Fixtures, Open Floorplan, Pantry, Separate Dining Room, Separate Shower, Stone Counters, Storage, Tub/shower Combo, Walk-In Closet(s)
Heating Central, Electric, Heat Pump
Cooling Central Air, Electric, Zoned
Flooring Sustainable
Equipment None
Fireplace No
Window Features Low-Emissivity Windows
Appliance Stainless Steel Appliance(s), Range Hood, Microwave, Free-Standing Gas Range, Electric Water Heater, Disposal, Dishwasher
Heat Source Central, Electric, Heat Pump
Laundry Electric Dryer Hookup, Washer Hookup
Exterior
Exterior Feature Balcony, Private Entrance
Parking Features Asphalt, Garage, Garage Door Opener, Garage Faces Rear, Off Street, Parking Lot, Paved
Garage Spaces 2.0
Garage Description Attached, Asphalt, Garage, Garage Door Opener, Garage Faces Rear, Off Street, Parking Lot, Paved
Pool None
Community Features Sidewalks
Utilities Available Electricity Connected, Natural Gas Connected, Sewer Connected, Underground Utilities
Amenities Available Dog Park, Maintenance, Park, Parking
View City, Mountain(s), Other
Roof Type Asphalt,Shingle
Porch Composite, Porch - Covered
Total Parking Spaces 2
Garage Yes
Building
Lot Description Landscaped, Level, Sprinklers In Front, Views, Zero Lot Line
Faces From Market St Take E Main St in the Southside toward central- Right on Central. Right on Rossville ( at the intersection of Central and Rossville), then immediate Right on Myrtle St. Take Myrtle to the end. Across the street from No. 10 Steakhouse!
Story Three Or More
Foundation Slab
Sewer Public Sewer
Water Public
Architectural Style Contemporary
Additional Building None
Structure Type Brick,Fiber Cement
Schools
Elementary Schools Battle Academy
Middle Schools Orchard Knob Middle
High Schools Howard School Of Academics & Tech
Others
HOA Fee Include Maintenance Grounds,Maintenance Structure
Senior Community No
Tax ID 145m S 019.01c007
Security Features Carbon Monoxide Detector(s),Smoke Detector(s)
Acceptable Financing Cash, Conventional, FHA, VA Loan
Listing Terms Cash, Conventional, FHA, VA Loan







