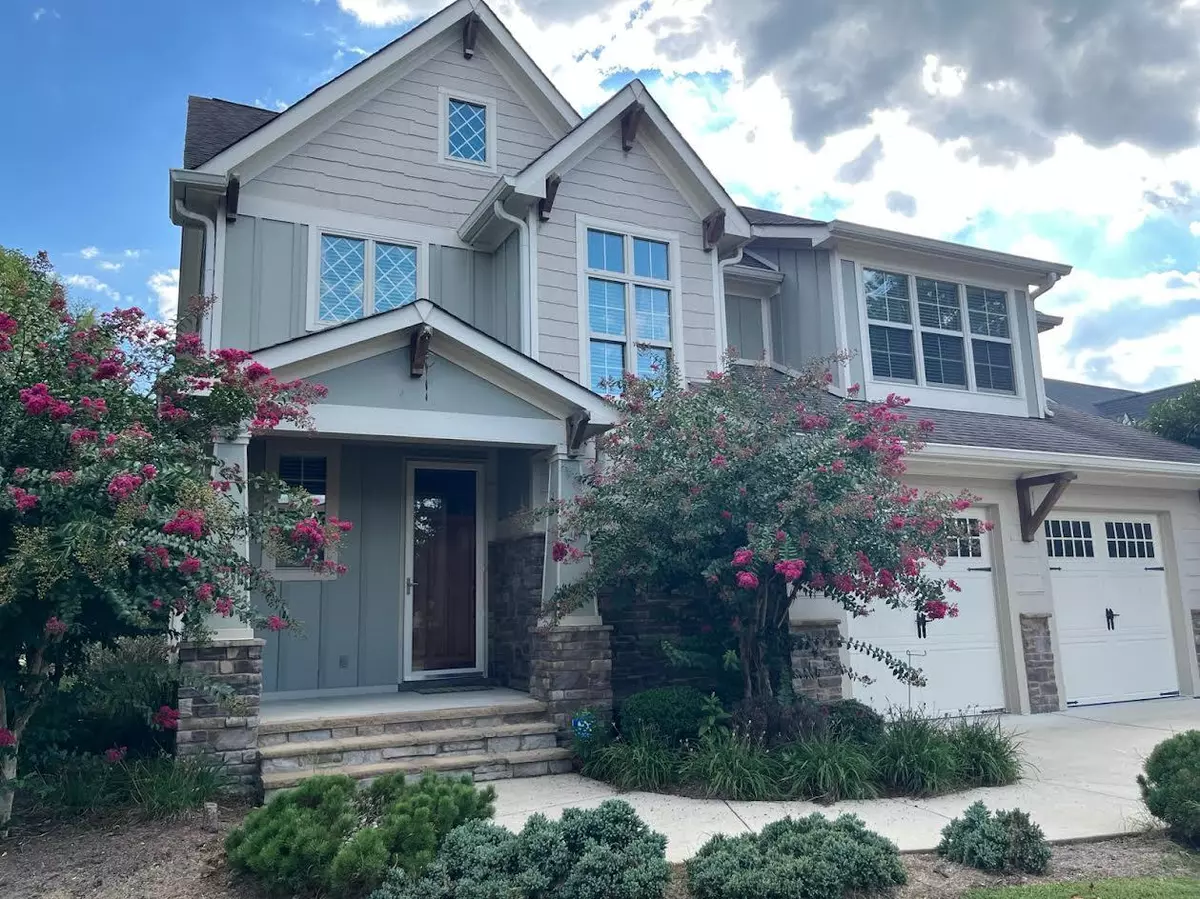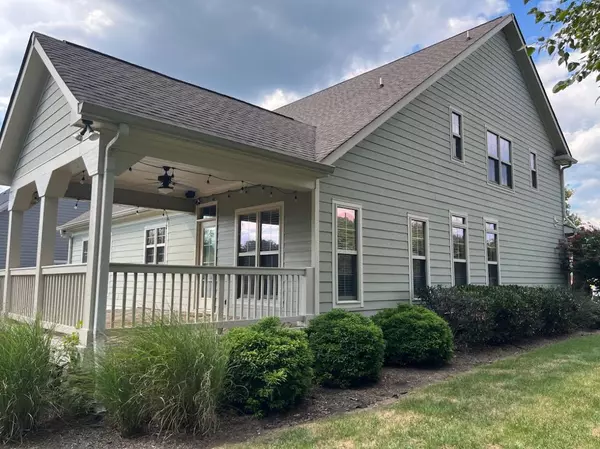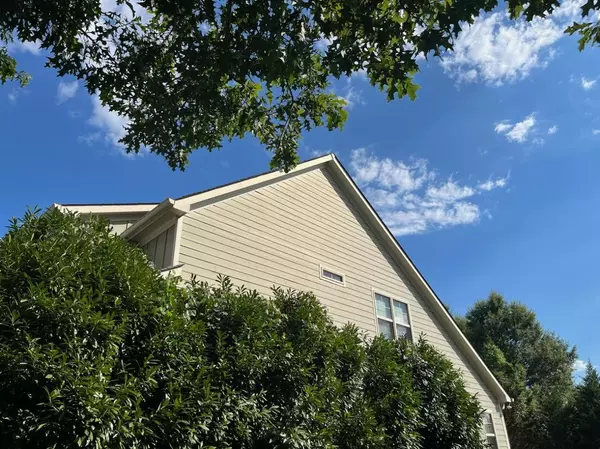9532 Wandering WAY Ooltewah, TN 37363
4 Beds
4 Baths
2,940 SqFt
UPDATED:
Key Details
Property Type Single Family Home
Sub Type Single Family Residence
Listing Status Active
Purchase Type For Sale
Square Footage 2,940 sqft
Price per Sqft $207
Subdivision Hidden Lakes
MLS Listing ID 1519989
Style Other
Bedrooms 4
Full Baths 4
HOA Fees $500/ann
Year Built 2011
Lot Size 0.300 Acres
Acres 0.3
Lot Dimensions 104x141x110x156
Property Sub-Type Single Family Residence
Source Greater Chattanooga REALTORS®
Property Description
combines modern design with timeless comfort. An open concept layout flows
effortlessly with abundant natural light and a kitchen designed for gatherings—
complete with a massive island, double ovens, and stainless steel appliances.
The master suite is a retreat with a walk-in shower, expansive closet, and dual
vanities.
A covered patio invites relaxation, while the dedicated office and custom
epoxy-floored garage add function and style. Neighborhood amenities include a
pool, walking path, and a peaceful fishing pond, creating an ideal setting to call
home.
Equitable Ownership Interest. Contact listing agent for details.
Location
State TN
County Hamilton
Area 0.3
Interior
Heating Central
Cooling Central Air
Flooring Carpet, Hardwood
Fireplaces Number 1
Inclusions Entry only listing. Contact seller directly at (404) 600-1161 for all showings, questions, and offers.
Fireplace Yes
Appliance Stainless Steel Appliance(s), Microwave, Double Oven, Dishwasher
Heat Source Central
Exterior
Exterior Feature Other
Parking Features Garage
Garage Spaces 2.0
Garage Description Attached, Garage
Pool Community
Utilities Available Sewer Available, Water Available
Porch Covered, Porch
Total Parking Spaces 2
Garage Yes
Building
Lot Description Level
Faces From University Dr. Take the 2nd exit from roundabout onto University Dr. Continue on Apison Pike. Turn Left onto Apison Pike. Turn Left onto Ooltewah-Ringgold Rd. Turn Right onto Wandering Way. Home will be on the Left side.
Story Two
Foundation Slab
Sewer Other, See Remarks
Water Public
Architectural Style Other
Structure Type Frame
Schools
Elementary Schools Apison Elementary
Middle Schools East Hamilton
High Schools East Hamilton
Others
Senior Community No
Tax ID 150k D 001
Acceptable Financing Cash, Conventional
Listing Terms Cash, Conventional






