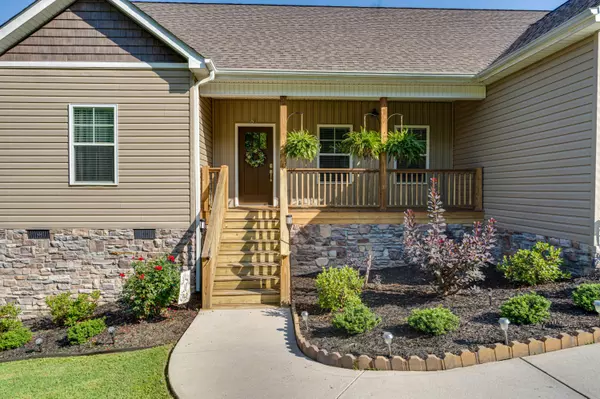9443 Harris ST Soddy Daisy, TN 37379
3 Beds
2 Baths
1,455 SqFt
Open House
Sun Sep 07, 2:00pm - 4:00pm
UPDATED:
Key Details
Property Type Single Family Home
Sub Type Single Family Residence
Listing Status Active
Purchase Type For Sale
Square Footage 1,455 sqft
Price per Sqft $264
Subdivision Hall
MLS Listing ID 1519986
Style Ranch
Bedrooms 3
Full Baths 2
Year Built 2019
Lot Size 0.530 Acres
Acres 0.53
Lot Dimensions 100X105
Property Sub-Type Single Family Residence
Source Greater Chattanooga REALTORS®
Property Description
Location
State TN
County Hamilton
Area 0.53
Rooms
Basement Crawl Space
Interior
Interior Features Ceiling Fan(s), Eat-in Kitchen, En Suite, Granite Counters, High Ceilings, Open Floorplan, Primary Downstairs, Recessed Lighting, Vaulted Ceiling(s), Walk-In Closet(s)
Heating Central, Electric
Cooling Central Air, Electric
Flooring Carpet, Tile
Fireplace No
Window Features Insulated Windows,Vinyl Frames
Appliance Refrigerator, Microwave, Free-Standing Gas Range, Dishwasher
Heat Source Central, Electric
Laundry Electric Dryer Hookup, Gas Dryer Hookup, Laundry Room, Washer Hookup
Exterior
Exterior Feature None
Parking Features Driveway, Garage Faces Front, Off Street
Garage Spaces 2.0
Garage Description Attached, Driveway, Garage Faces Front, Off Street
Pool None
Community Features None
Utilities Available Cable Connected, Electricity Connected
View Hills, Mountain(s)
Roof Type Asphalt,Shingle
Porch Covered, Deck, Front Porch, Patio, Porch, Porch - Covered, Rear Porch
Total Parking Spaces 2
Garage Yes
Building
Lot Description Gentle Sloping, Views, Wooded
Faces Take Daisy Dallas and right on Carden Street. Left on Harris Street. Homes will be on the left
Story One
Foundation Block, Concrete Perimeter
Sewer Septic Tank
Water Public
Architectural Style Ranch
Additional Building None
Structure Type Brick,Vinyl Siding,Other
Schools
Elementary Schools Daisy Elementary
Middle Schools Soddy-Daisy Middle
High Schools Soddy-Daisy High
Others
Senior Community No
Tax ID 066i B 022.01
Acceptable Financing Cash, Conventional, FHA, VA Loan
Listing Terms Cash, Conventional, FHA, VA Loan
Virtual Tour https://bit.ly/9443HarrisStreet






