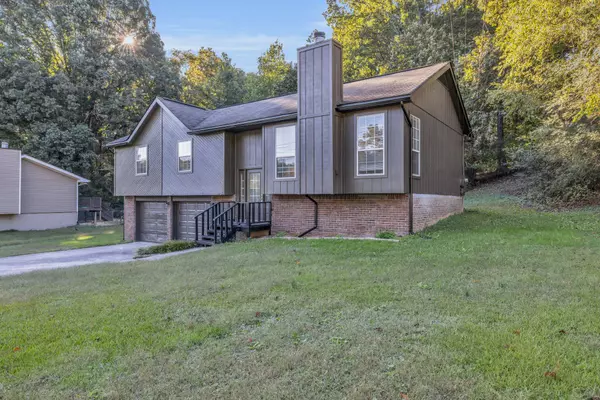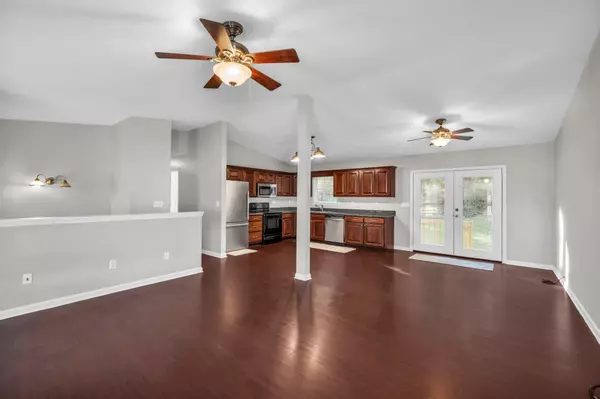
451 Smoketree CIR Ringgold, GA 30736
3 Beds
2 Baths
1,911 SqFt
UPDATED:
10/28/2024 11:34 AM
Key Details
Property Type Single Family Home
Sub Type Single Family Residence
Listing Status Active
Purchase Type For Sale
Square Footage 1,911 sqft
Price per Sqft $143
Subdivision Smoketree Ests
MLS Listing ID 1502008
Style Contemporary
Bedrooms 3
Full Baths 2
Originating Board Greater Chattanooga REALTORS®
Year Built 1987
Lot Size 0.360 Acres
Acres 0.36
Lot Dimensions 100X150
Property Description
entertainment. Situated in one of the most sought-after school zones in North Georgia, this home offers both convenience and top-tier education opportunities. Featuring a spacious 2-car garage, modern finishes, and a fresh, updated look throughout, this home is ideal for families seeking style, comfort, and a prime location.''
Location
State GA
County Catoosa
Area 0.36
Rooms
Basement Finished
Interior
Interior Features Cathedral Ceiling(s), Low Flow Plumbing Fixtures, Open Floorplan, Pantry, Primary Downstairs, Sitting Area, Tub/shower Combo, Walk-In Closet(s)
Heating Electric
Cooling Central Air
Flooring Carpet, Linoleum
Fireplaces Number 1
Fireplaces Type Great Room
Fireplace Yes
Window Features Aluminum Frames
Appliance Water Heater, Washer, Microwave, Free-Standing Electric Range, Dishwasher
Heat Source Electric
Laundry Electric Dryer Hookup, Gas Dryer Hookup, Laundry Closet, Laundry Room, Washer Hookup
Exterior
Exterior Feature Private Yard
Garage Basement, Driveway, Garage, Garage Door Opener, Garage Faces Front
Garage Spaces 2.0
Garage Description Attached, Basement, Driveway, Garage, Garage Door Opener, Garage Faces Front
Pool None
Community Features None
Utilities Available Electricity Available, Phone Available
Roof Type Asphalt,Shingle
Porch Porch
Total Parking Spaces 2
Garage Yes
Building
Lot Description Level, Rural
Faces Take exit 350 off I-75, go West towards Fort Oglethorpe, take Highway 2A until you reach Three Notch Rd., take a left. At the stop sign, turn left onto Boynton Dr. and go approximately 1 mile, right onto Baggett, left into Smoketree Estates, home is on the right.
Story Two
Foundation Slab
Sewer Septic Tank
Water Public
Architectural Style Contemporary
Additional Building None
Structure Type Brick,Other
Schools
Elementary Schools Boynton Elementary
Middle Schools Heritage Middle
High Schools Heritage High School
Others
Senior Community No
Tax ID 0024a-026
Security Features Smoke Detector(s)
Acceptable Financing Cash, Conventional, FHA, VA Loan, Owner May Carry
Listing Terms Cash, Conventional, FHA, VA Loan, Owner May Carry
Special Listing Condition Standard






