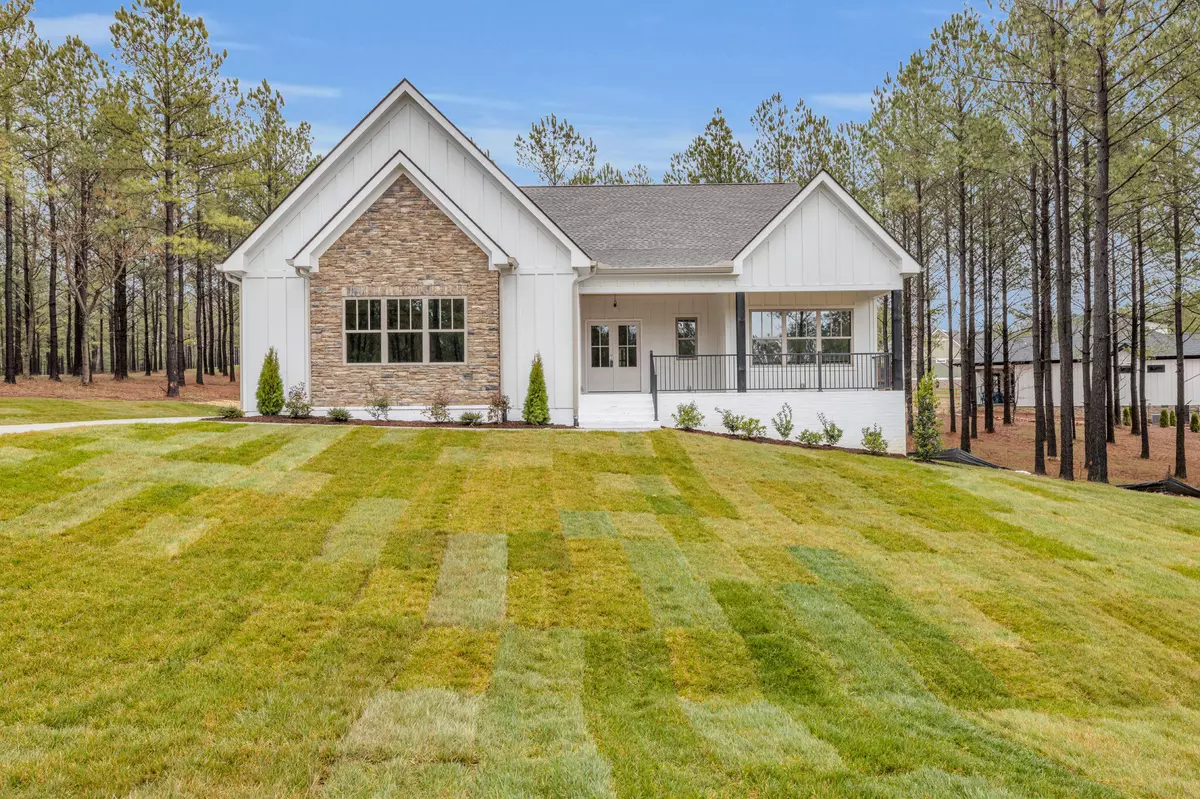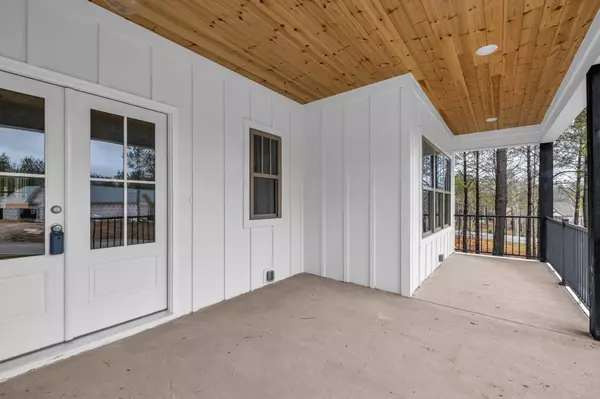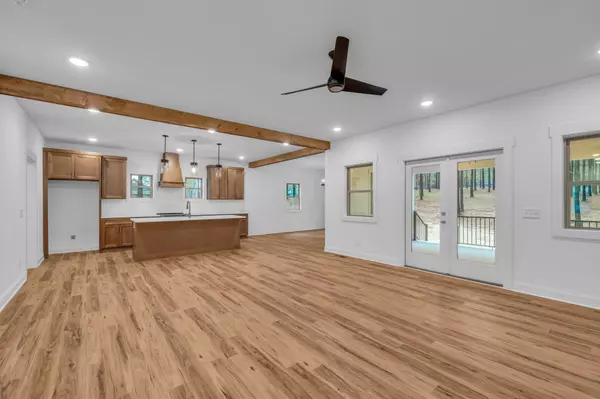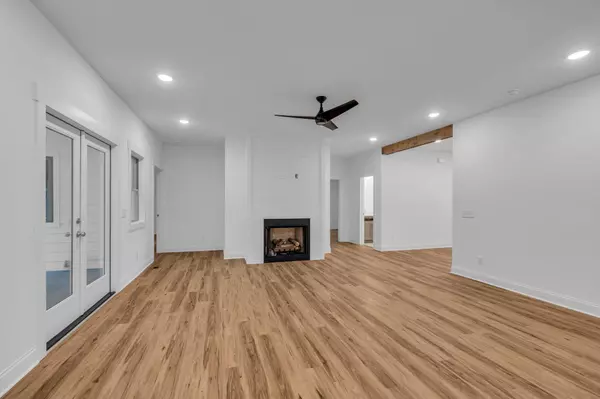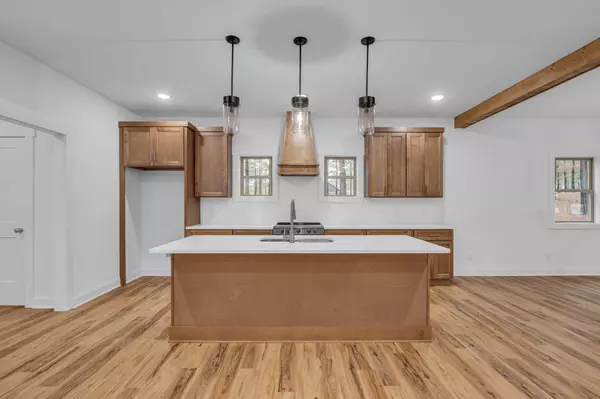
1075 Cumberland CIR Jasper, TN 37347
3 Beds
2 Baths
2,024 SqFt
UPDATED:
11/01/2024 08:39 PM
Key Details
Property Type Single Family Home
Sub Type Single Family Residence
Listing Status Active
Purchase Type For Sale
Square Footage 2,024 sqft
Price per Sqft $333
Subdivision Jasper Highlands
MLS Listing ID 1388823
Bedrooms 3
Full Baths 2
HOA Fees $82/mo
Originating Board Greater Chattanooga REALTORS®
Year Built 2023
Lot Size 0.930 Acres
Acres 0.93
Lot Dimensions 250x160
Property Description
Step into modern living at Jasper Highlands, where contemporary design meets the tranquility of nature. This exquisite three-bedroom abode stands proudly in a coveted neighborhood, eagerly awaiting a family to infuse it with life. Spanning a generous 2,000 square feet, it's crafted to accommodate families big and small. The home's heart is its open-plan kitchen, dressed in sleek quartz and a marble backsplash, and equipped with stainless steel appliances.The expansive living area is an entertainer's paradise, welcoming gatherings with ease. Retreat to the master suite, where dual walk-in closets and a spa-like bathroom with crisp white ceramic tiles and a freestanding bathtub promise a luxurious sanctuary. The property extends its luxury with a suite of amenities: a community pool, tennis courts, playgrounds, a fitness center, an airy pavilion for recreation, a dog park for your furry friends, extensive hiking trails, and the Top of the Rock restaurant and brewery, all designed to enrich your lifestyle. Schedule your showing today!
Location
State TN
County Marion
Area 0.93
Rooms
Basement Crawl Space
Dining Room true
Interior
Interior Features Connected Shared Bathroom, Double Vanity, Granite Counters, High Ceilings, Pantry, Primary Downstairs, Separate Dining Room, Separate Shower, Soaking Tub, Tub/shower Combo, Walk-In Closet(s)
Heating Central, Electric
Cooling Central Air, Electric
Flooring Carpet, Tile, Vinyl
Fireplaces Number 1
Fireplaces Type Gas Log
Fireplace Yes
Window Features Vinyl Frames
Appliance Microwave, Free-Standing Electric Range, Electric Water Heater, Dishwasher
Heat Source Central, Electric
Laundry Electric Dryer Hookup, Gas Dryer Hookup, Laundry Room, Washer Hookup
Exterior
Exterior Feature None
Parking Features Garage Door Opener, Garage Faces Side, Kitchen Level, Off Street
Garage Spaces 2.0
Garage Description Attached, Garage Door Opener, Garage Faces Side, Kitchen Level, Off Street
Pool Community
Community Features Clubhouse, Tennis Court(s), Pond
Utilities Available Cable Available, Electricity Available, Phone Available, Underground Utilities
Roof Type Shingle
Porch Covered, Deck, Patio, Porch, Porch - Covered
Total Parking Spaces 2
Garage Yes
Building
Lot Description Split Possible
Faces W on I-24 from downtown Chattanooga, take Exit 152B towards Kimball. Turn Right onto Main St. Turn Left onto Timber Ridge Dr. Slight Left to continue onto Jasper Highlands Blvd. Continue straight through the gate. At the roundabout, take the 3rd exit onto Raulston Falls Rd. Stay right on Raulston Falls Rd. Turn Left on Cumberland Cir. The property is on the right.
Story One
Foundation Block
Sewer Septic Tank
Water Public
Structure Type Brick,Fiber Cement,Stone
Schools
Elementary Schools Jasper Elementary
Middle Schools Jasper Middle
High Schools Marion County High
Others
Senior Community No
Tax ID 109 004.09
Security Features Gated Community,Smoke Detector(s)
Acceptable Financing Cash, Conventional, VA Loan
Listing Terms Cash, Conventional, VA Loan


