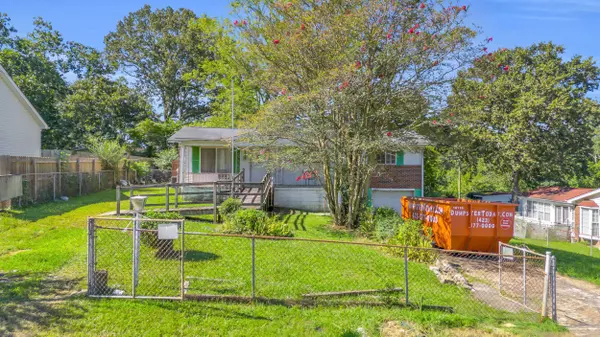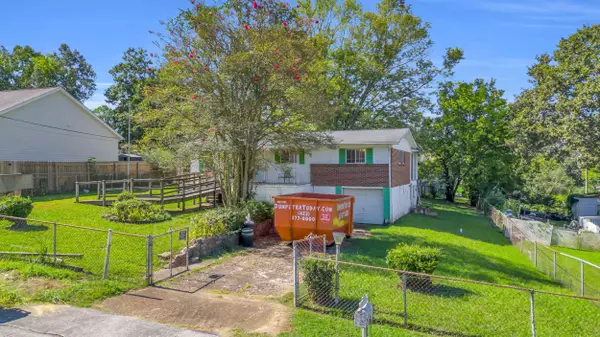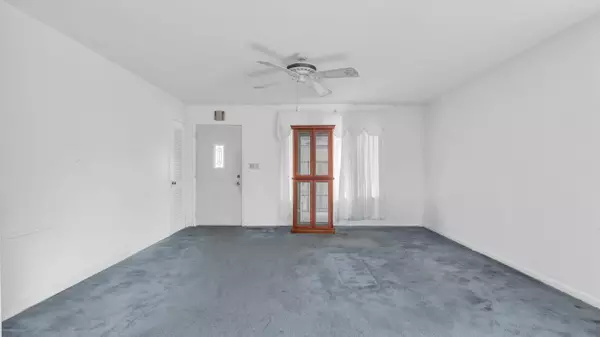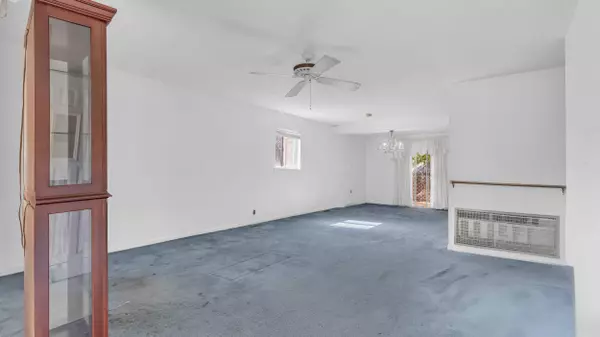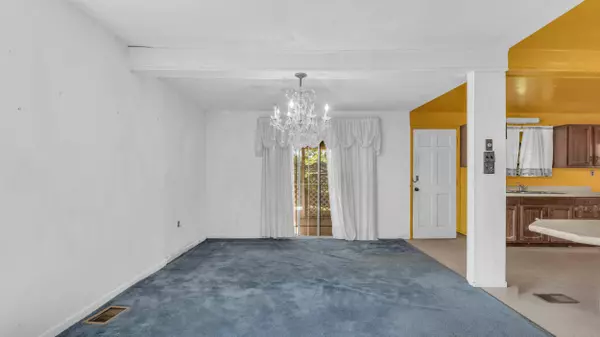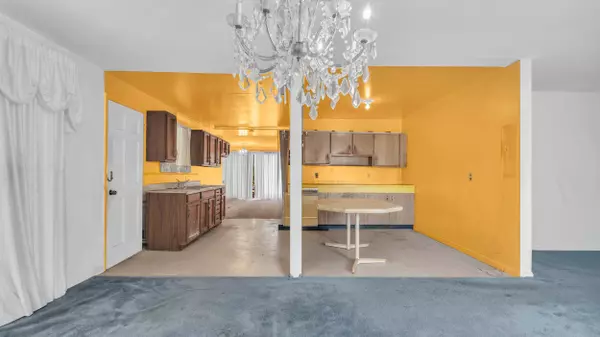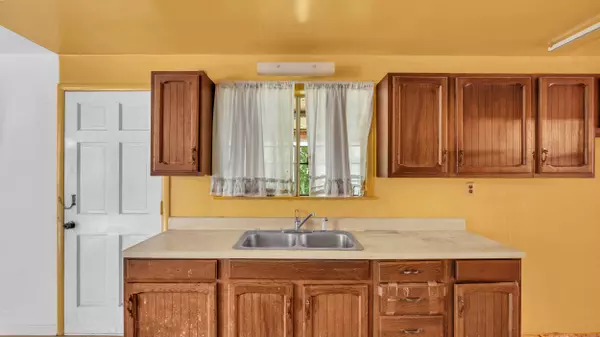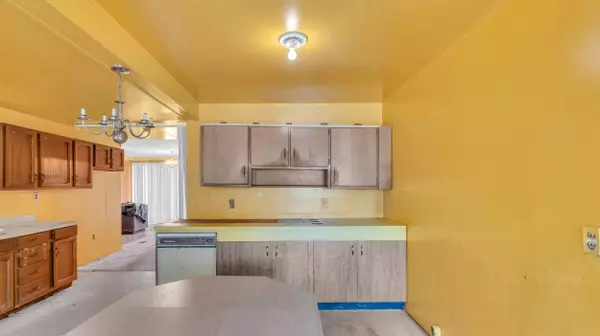
GALLERY
PROPERTY DETAIL
Key Details
Sold Price $120,000
Property Type Single Family Home
Sub Type Single Family Residence
Listing Status Sold
Purchase Type For Sale
Square Footage 1, 614 sqft
Price per Sqft $74
MLS Listing ID 1519482
Sold Date 11/10/25
Style Ranch
Bedrooms 3
Full Baths 1
Year Built 1965
Lot Size 10,454 Sqft
Acres 0.24
Lot Dimensions 80X131.2
Property Sub-Type Single Family Residence
Source Greater Chattanooga REALTORS®
Location
State TN
County Hamilton
Area 0.24
Rooms
Basement Crawl Space, Unfinished
Dining Room true
Building
Lot Description Back Yard, Front Yard
Faces From Downtown Chattanooga, head east on I-24 toward Knoxville, then merge onto Highway 153 North toward Chickamauga Dam/Airport. Continue on Highway 153 for about 6 miles, then take the exit for Jersey Pike/Bonny Oaks Drive. Turn right onto Bonny Oaks Drive, then left onto Hancock Road. Continue straight, and then turn left onto Hancock Terrace. The home at 5430 Hancock Terrace will be on your left.
Story One
Foundation Combination
Sewer Public Sewer
Water Public
Architectural Style Ranch
Structure Type Brick,Wood Siding
Interior
Interior Features Breakfast Bar, Separate Dining Room, Split Bedrooms, Tub/shower Combo
Heating Central, Electric
Cooling Central Air, Electric
Flooring Carpet, Hardwood
Fireplaces Type Insert
Fireplace Yes
Window Features Aluminum Frames
Heat Source Central, Electric
Laundry In Garage
Exterior
Exterior Feature Storage
Parking Features Asphalt
Garage Spaces 2.0
Garage Description Attached, Asphalt
Utilities Available Cable Available, Electricity Connected, Natural Gas Not Available, Phone Available, Sewer Available, Water Available
Roof Type Shingle
Porch Front Porch, Patio, Rear Porch, Screened
Total Parking Spaces 2
Garage Yes
Schools
Elementary Schools Harrison Elementary
Middle Schools Brown Middle
High Schools Central High School
Others
Senior Community No
Tax ID 129f F 026
Acceptable Financing Cash, Conventional
Listing Terms Cash, Conventional
SIMILAR HOMES FOR SALE
Check for similar Single Family Homes at price around $120,000 in Chattanooga,TN

Active
$225,000
4803 Cordelia LN, Chattanooga, TN 37416
Listed by Zach Taylor - Chattanooga3 Beds 2 Baths 1,809 SqFt
Pending
$215,000
6307 Bonny Oaks DR, Chattanooga, TN 37416
Listed by Keller Williams Realty3 Beds 2 Baths 1,016 SqFt
Pending
$174,900
4202 Davis LN, Chattanooga, TN 37416
Listed by Crye-Leike, REALTORS2 Beds 1 Bath 748 SqFt
CONTACT


