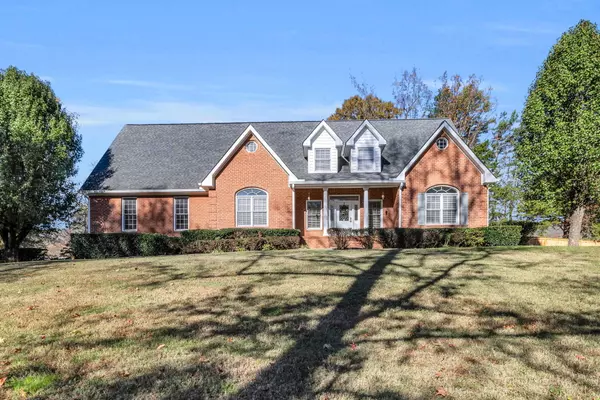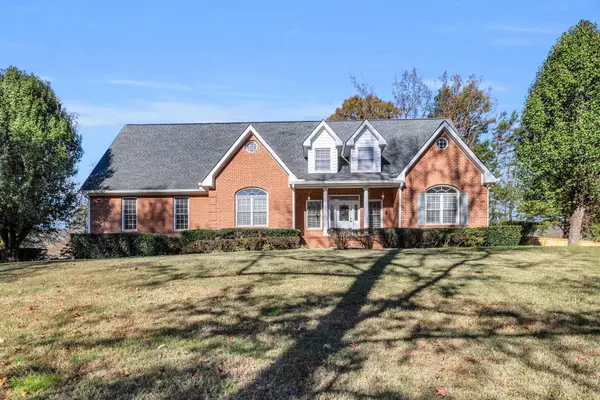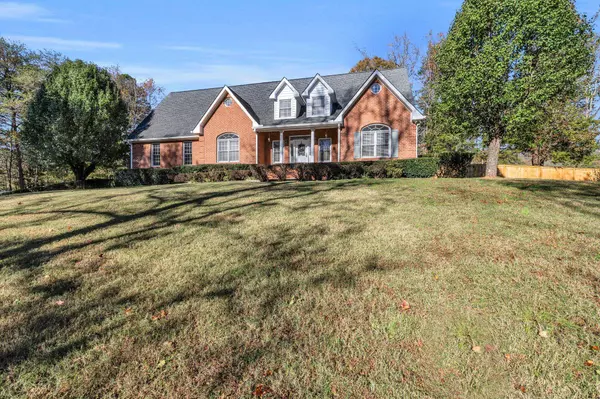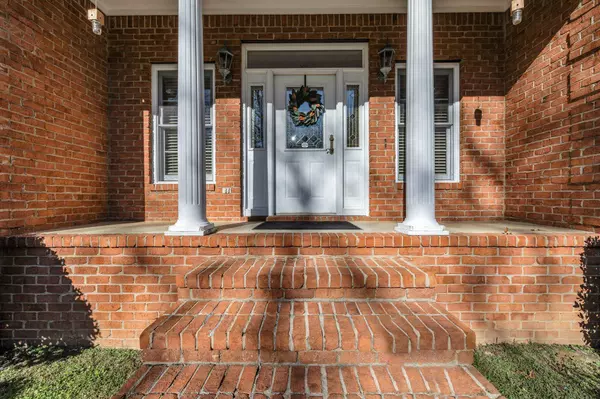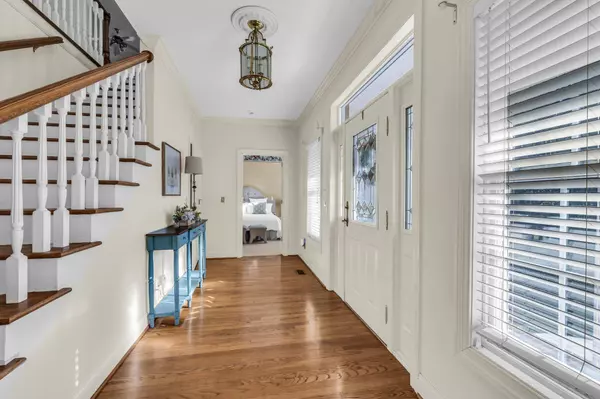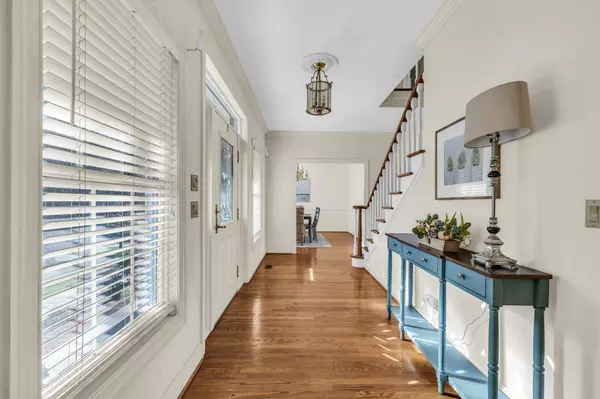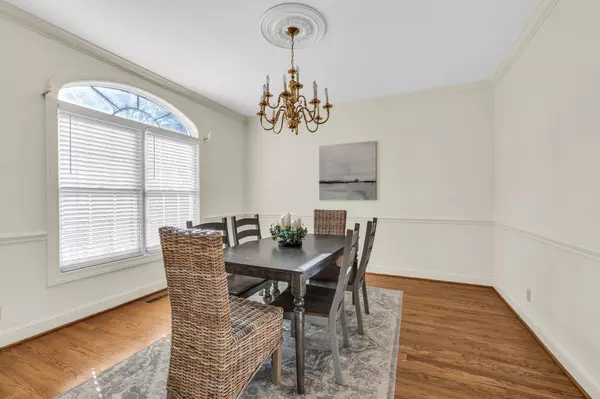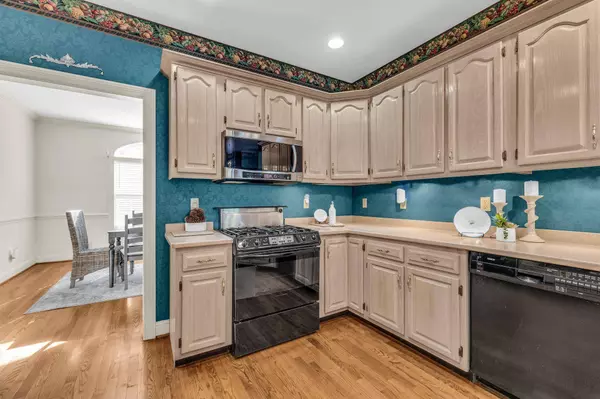
GALLERY
PROPERTY DETAIL
Key Details
Sold Price $725,000
Property Type Single Family Home
Sub Type Single Family Residence
Listing Status Sold
Purchase Type For Sale
Square Footage 3, 216 sqft
Price per Sqft $225
MLS Listing ID 1503213
Sold Date 01/02/25
Style Contemporary
Bedrooms 4
Full Baths 3
Half Baths 1
Year Built 1995
Lot Size 2.070 Acres
Acres 2.07
Lot Dimensions 250x285x395x326
Property Sub-Type Single Family Residence
Source Greater Chattanooga REALTORS®
Location
State TN
County Hamilton
Area 2.07
Rooms
Dining Room true
Building
Lot Description Front Yard, Landscaped, Paved, Sloped
Faces From Downtown Chattanooga, take US-27N, Take Mountain Creek Road Exitand turn right onto Mountain Creek Road, Turn Right on Browntown Road, Home will be on your right.
Story Two
Foundation Block
Sewer Public Sewer
Water Public
Architectural Style Contemporary
Additional Building Storage
Structure Type Brick
Interior
Interior Features Cathedral Ceiling(s), Ceiling Fan(s), Central Vacuum, Double Vanity, Eat-in Kitchen, Entrance Foyer, High Ceilings, Pantry, Primary Downstairs, Separate Dining Room, Separate Shower, Tub/shower Combo, Whirlpool Tub
Heating Central, Natural Gas
Cooling Central Air, Electric
Flooring Carpet, Hardwood, Tile
Fireplaces Type Gas Log, Great Room
Equipment None
Fireplace Yes
Window Features Insulated Windows,Vinyl Frames,Wood Frames
Appliance Gas Water Heater, Gas Range, Disposal, Dishwasher, Convection Oven
Heat Source Central, Natural Gas
Laundry Laundry Room
Exterior
Exterior Feature Lighting, Private Yard, Storage, Other
Parking Features Driveway, Off Street, Paved
Garage Spaces 2.0
Garage Description Attached, Driveway, Off Street, Paved
Pool In Ground, Outdoor Pool
Community Features None
Utilities Available Cable Connected, Electricity Connected, Natural Gas Connected, Sewer Connected, Water Connected
Roof Type Shingle
Porch Glass Enclosed, Porch, Porch - Covered
Total Parking Spaces 2
Garage Yes
Schools
Elementary Schools Alpine Crest Elementary
Middle Schools Red Bank Middle
High Schools Red Bank High School
Others
Senior Community No
Tax ID 099 029.02
Security Features Security System,Smoke Detector(s)
Acceptable Financing Cash, Conventional
Listing Terms Cash, Conventional
Special Listing Condition Standard
SIMILAR HOMES FOR SALE
Check for similar Single Family Homes at price around $725,000 in Chattanooga,TN

Active
$418,900
2572 Avalon CIR, Chattanooga, TN 37415
Listed by TAG Realty4 Beds 3 Baths 2,132 SqFt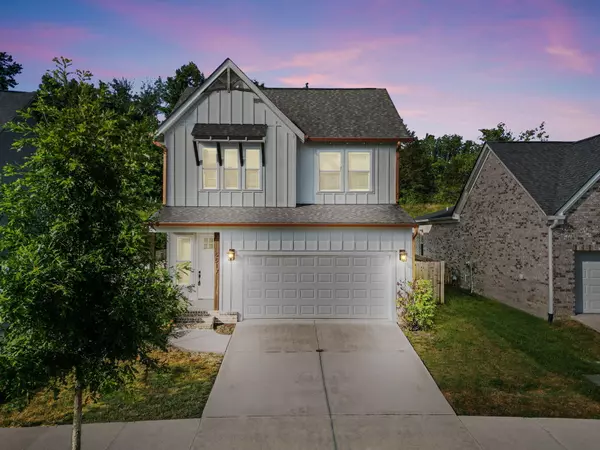
Open House
$499,900
5517 Abby Grace, Chattanooga, TN 37415
Listed by Legacy Real Estate & Development/Residential, LLC3 Beds 3 Baths 1,849 SqFt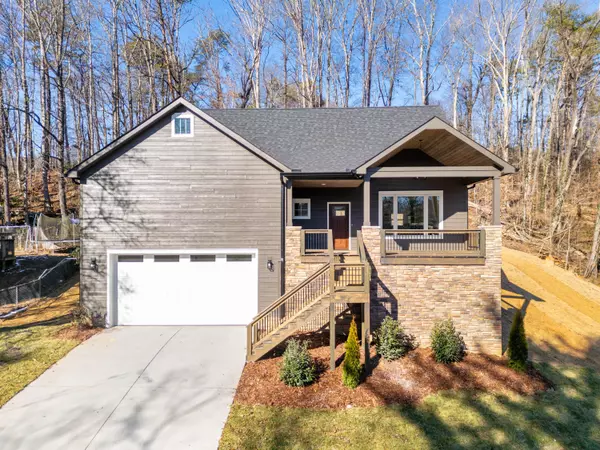
Pending
$529,000
311 Shady Crest DR, Chattanooga, TN 37415
Listed by Keller Williams Realty3 Beds 3 Baths 2,275 SqFt
CONTACT

