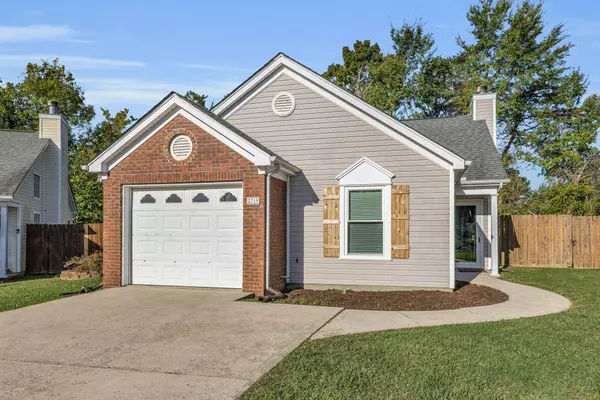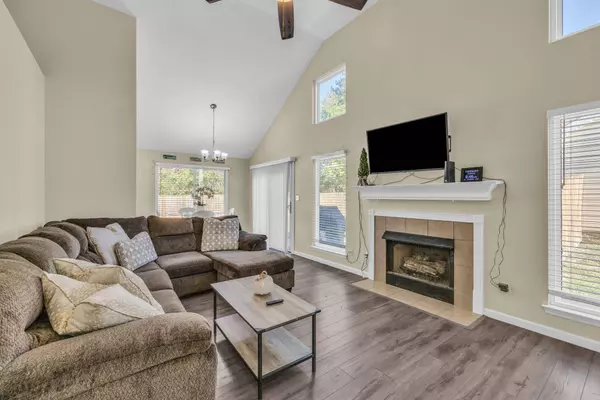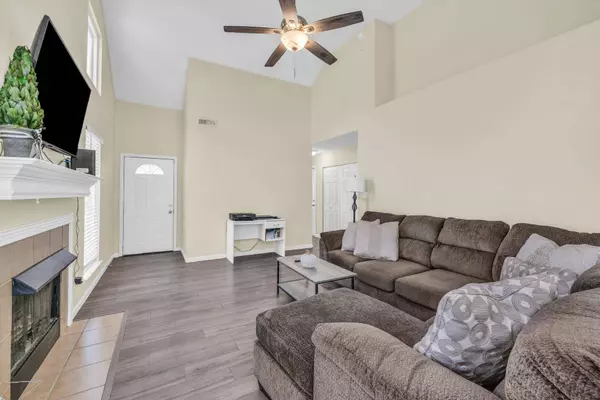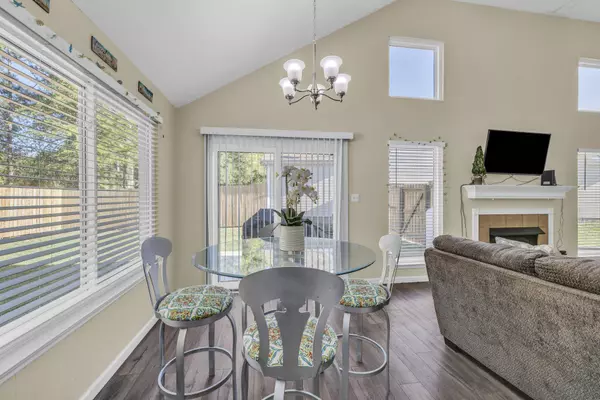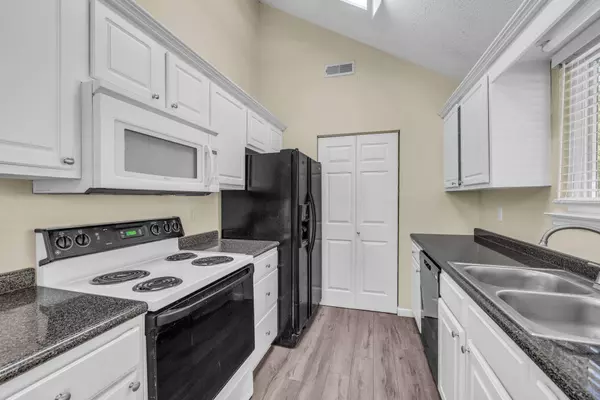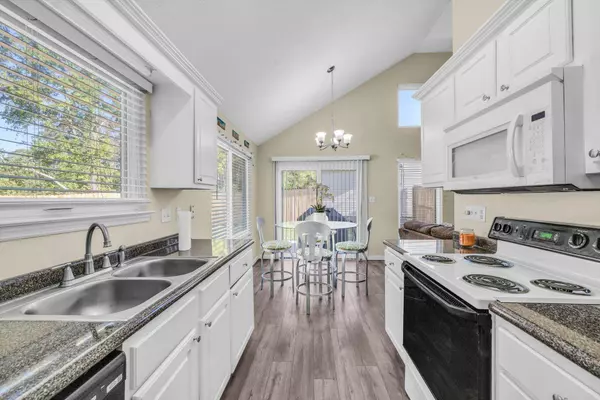
GALLERY
PROPERTY DETAIL
Key Details
Sold Price $276,000
Property Type Single Family Home
Sub Type Single Family Residence
Listing Status Sold
Purchase Type For Sale
Square Footage 1, 095 sqft
Price per Sqft $252
MLS Listing ID 1501523
Sold Date 12/06/24
Style Contemporary
Bedrooms 2
Full Baths 2
Year Built 1998
Lot Size 5,662 Sqft
Acres 0.13
Lot Dimensions 60x120x111x38
Property Sub-Type Single Family Residence
Source Greater Chattanooga REALTORS®
Location
State TN
County Hamilton
Area 0.13
Building
Lot Description Back Yard, Cul-De-Sac
Faces From downtown Chattanooga, take US-27 S/TN-29S, take I75/I 24E towards Atlanta/Knoxville, exit 7A-B head rt towards Jenkins Rd, keep rt to Jenkins rd, bear rt to Standifer Gap Rd, L on Applebrook Lane, turn rt to stay on Applebrook Lane and home is on the left.
Story One
Foundation Slab
Sewer Public Sewer
Water Public
Architectural Style Contemporary
Additional Building Outbuilding, Storage
Structure Type Vinyl Siding
Interior
Interior Features Eat-in Kitchen, Laminate Counters, Pantry, Sitting Area, Tub/shower Combo
Heating Central, Natural Gas
Cooling Central Air, Multi Units
Flooring Laminate, Tile
Fireplaces Type Gas Log, Living Room
Fireplace Yes
Window Features Insulated Windows
Appliance Refrigerator, Microwave, Electric Water Heater, Electric Range, Dishwasher
Heat Source Central, Natural Gas
Laundry Laundry Closet, Main Level
Exterior
Exterior Feature Private Yard, Storage
Parking Features Driveway, Garage, Garage Door Opener, Garage Faces Front
Garage Spaces 1.0
Garage Description Attached, Driveway, Garage, Garage Door Opener, Garage Faces Front
Pool None
Community Features None
Utilities Available Cable Available, Electricity Available, Natural Gas Available, Phone Available, Sewer Available, Water Available, Underground Utilities
Roof Type Asphalt,Shingle
Porch Patio
Total Parking Spaces 1
Garage Yes
Schools
Elementary Schools Wolftever Creek Elementary
Middle Schools Ooltewah Middle
High Schools Ooltewah
Others
Senior Community No
Tax ID 139n A 024
Security Features Secured Garage/Parking,Smoke Detector(s)
Acceptable Financing Cash, Conventional, FHA, VA Loan
Listing Terms Cash, Conventional, FHA, VA Loan
Special Listing Condition Standard
SIMILAR HOMES FOR SALE
Check for similar Single Family Homes at price around $276,000 in Chattanooga,TN

Pending
$199,999
931 James AVE, Chattanooga, TN 37421
Listed by Sell Your Home Services, LLC3 Beds 1 Bath 1,008 SqFt
Active
$389,000
2341 Lake Mist DR, Chattanooga, TN 37421
Listed by Keller Williams Realty4 Beds 2 Baths 1,800 SqFt
Active
$267,000
2138 Vaden Village DR, Chattanooga, TN 37421
Listed by EXP Realty, LLC3 Beds 3 Baths 1,456 SqFt
CONTACT


