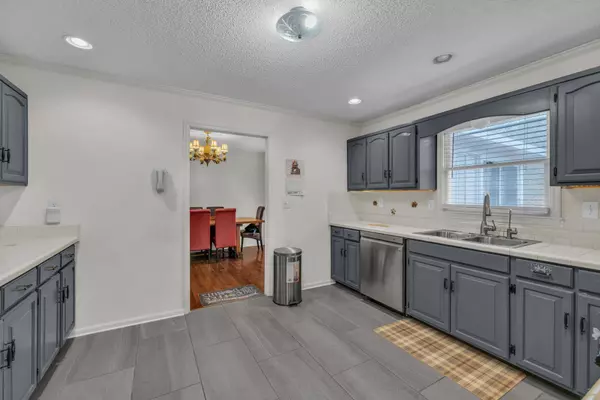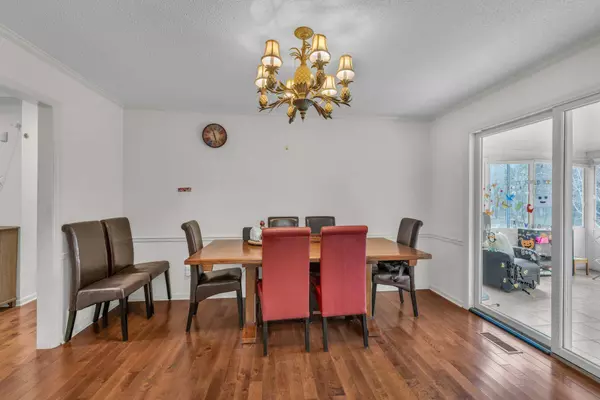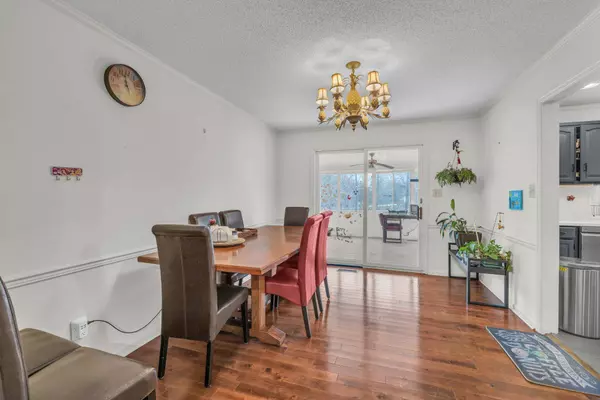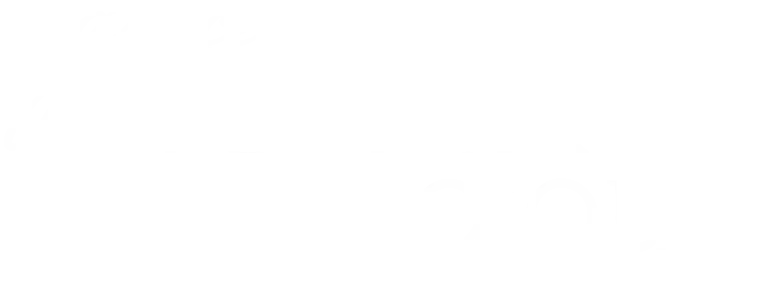
GALLERY
PROPERTY DETAIL
Key Details
Sold Price $350,000
Property Type Single Family Home
Sub Type Single Family Residence
Listing Status Sold
Purchase Type For Sale
Square Footage 2, 247 sqft
Price per Sqft $155
MLS Listing ID 1504961
Sold Date 04/02/25
Style Cape Cod
Bedrooms 3
Full Baths 2
Half Baths 1
Year Built 1989
Lot Size 0.610 Acres
Acres 0.61
Lot Dimensions 271x270x100x96
Property Sub-Type Single Family Residence
Source Greater Chattanooga REALTORS®
Location
State TN
County Bradley
Area 0.61
Rooms
Dining Room true
Building
Lot Description Level
Faces Paul Huff Parkway to Mouse Creek Rd turn left on Robin Hood Dr, house on left.
Story Two
Foundation Concrete Perimeter, Pillar/Post/Pier
Sewer Public Sewer
Water Public
Architectural Style Cape Cod
Additional Building None
Structure Type Brick,HardiPlank Type,Wood Siding
Interior
Interior Features Breakfast Nook, Breakfast Room, Ceiling Fan(s), Double Closets, Double Vanity, High Speed Internet, Pantry, Plumbed, Primary Downstairs, Recessed Lighting, Separate Dining Room, Sitting Area, Tile Counters, Walk-In Closet(s)
Heating Central, Electric, Forced Air
Cooling Ceiling Fan(s), Central Air, Window Unit(s)
Flooring Ceramic Tile, Tile
Fireplaces Number 1
Fireplaces Type Family Room, Wood Burning
Equipment None
Fireplace Yes
Window Features Blinds,Vinyl Frames,Wood Frames
Appliance Water Heater, Washer, Stainless Steel Appliance(s), Self Cleaning Oven, Refrigerator, Plumbed For Ice Maker, Oven, Microwave, Free-Standing Refrigerator, Free-Standing Range, Free-Standing Electric Oven, Electric Water Heater, Electric Range, Dryer, Disposal, Dishwasher, Convection Oven, Built-In Electric Range, Built-In Electric Oven
Heat Source Central, Electric, Forced Air
Laundry Electric Dryer Hookup, Inside, Laundry Room, Main Level, Sink, Washer Hookup
Exterior
Exterior Feature Rain Gutters
Parking Features Concrete, Driveway, Garage, Garage Door Opener, Garage Faces Front, Paved
Garage Spaces 2.0
Garage Description Attached, Concrete, Driveway, Garage, Garage Door Opener, Garage Faces Front, Paved
Pool None
Community Features None
Utilities Available Cable Available, Electricity Connected, Natural Gas Available, Phone Available, Sewer Connected, Water Connected
Roof Type Asphalt,Composition,Shingle
Porch Deck, Enclosed, Glass Enclosed, Patio
Total Parking Spaces 2
Garage Yes
Schools
Elementary Schools E.L. Ross Elementary
Middle Schools Cleveland Middle
High Schools Cleveland High
Others
Senior Community No
Tax ID 034h M 009.00
Security Features Smoke Detector(s)
Acceptable Financing Cash, Conventional, FHA, VA Loan
Listing Terms Cash, Conventional, FHA, VA Loan
SIMILAR HOMES FOR SALE
Check for similar Single Family Homes at price around $350,000 in Cleveland,TN

Pending
$354,500
1928 Cherokee TRL, Cleveland, TN 37312
Listed by LPT Realty LLC4 Beds 3 Baths 2,842 SqFt
Open House
$578,900
111 Arthur LN, Cleveland, TN 37312
Listed by K W Cleveland4 Beds 4 Baths 2,896 SqFt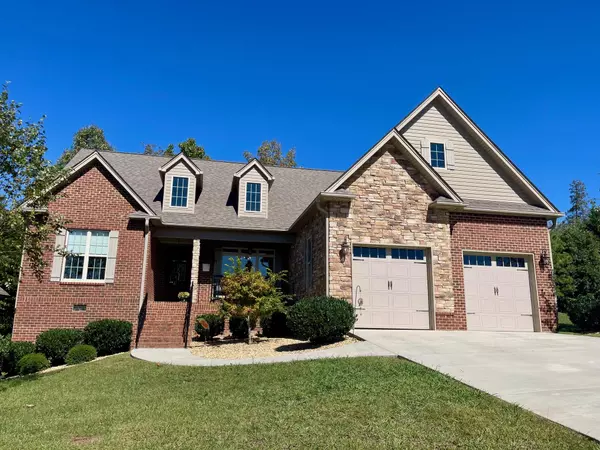
Pending
$519,900
1768 Overdale DR, Cleveland, TN 37312
Listed by RE/MAX R. E. Professionals5 Beds 3 Baths 2,643 SqFt
CONTACT




